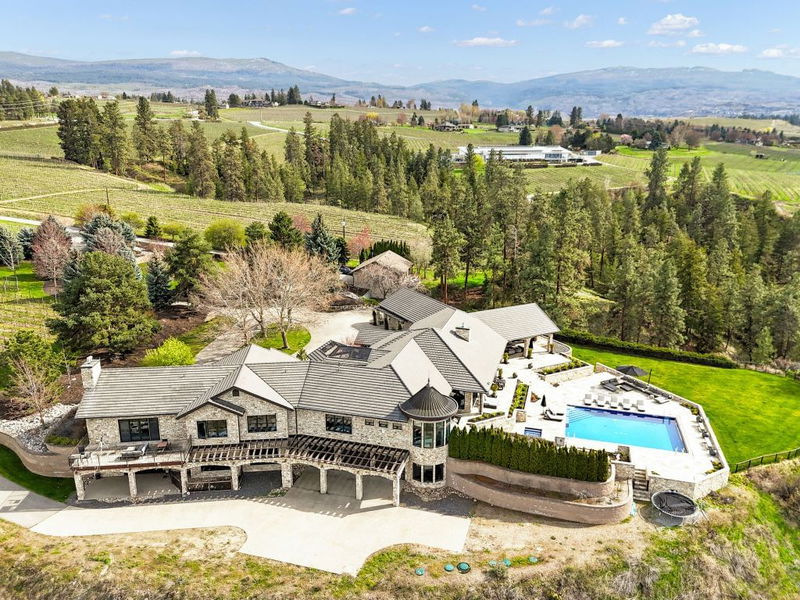Key Facts
- MLS® #: 10336833
- Property ID: SIRC2297527
- Property Type: Residential, Single Family Detached
- Living Space: 13,039 sq.ft.
- Lot Size: 9.23 ac
- Year Built: 2008
- Bedrooms: 4
- Bathrooms: 6+2
- Parking Spaces: 22
- Listed By:
- Royal LePage Kelowna
Property Description
Legacy estate where luxury, privacy, and sophistication converge. Nestled on 10 acres amid 50 acres of vineyard, this 13,000 sq. ft. masterpiece offers breathtaking views from sunrise to sunset.
Designed for discerning buyers, this bespoke estate features 4 bedrooms with ensuites and walk-in's, nanny suite, and a standalone 2-bedroom guesthouse. The home features an 8-car interactive garage, a bright gym, his-and-hers pool facilities with laundry, a traditional wine cellar, a theatre, and an elevator.
Luxurious touches include five gas fireplaces, a gourmet kitchen, a spacious office with a private balcony, and an outdoor living area with a massive inground pool showcasing panoramic lake views. The primary suite offers a private lounge, pool deck access, his-and-hers closets, laundry, and an unparalleled bathtub view.
Amenities include his-and-hers pool facilities, outdoor shower, a grand pool deck, hiking, biking, and riding trails, plus a huge windowed quonset for equipment, storage or hobbies.
A paved driveway winds past vineyards, beneath evergreens, and alongside manicured gardens, passing a charming gatehouse to the grand entrance.
More than a home, this is a rare opportunity to own a private retreat where every detail enhances life’s finest moments. Schedule your private tour today and experience Okanagan luxury living at its pinnacle.
Lower 28-acre property is also available, potential for vineyard facilities, farming, or equestrian use—same listing agent.
Rooms
- TypeLevelDimensionsFlooring
- Breakfast NookMain10' x 12'Other
- OtherMain7' 9" x 7' 3"Other
- BedroomMain15' x 17'Other
- Dining roomMain15' x 11'Other
- BathroomMain8' x 5'Other
- BedroomMain17' x 17'Other
- BathroomMain9' 5" x 20' 3"Other
- Living roomMain21' x 18'Other
- Wine cellarBasement8' x 8'Other
- DenMain12' 6" x 12'Other
- FoyerMain15' x 11'Other
- Primary bedroomMain28' x 18'Other
- KitchenMain17' x 22'Other
- BedroomBasement29' x 27'Other
- Family roomMain49' x 23'Other
- BathroomMain8' x 5'Other
- Family roomMain12' x 13'Other
Listing Agents
Request More Information
Request More Information
Location
4040 Casorso Road, Kelowna, British Columbia, V1W 4N6 Canada
Around this property
Information about the area within a 5-minute walk of this property.
- 25.27% 50 to 64 年份
- 17.89% 20 to 34 年份
- 17.89% 65 to 79 年份
- 15.79% 35 to 49 年份
- 5.26% 5 to 9 年份
- 5.26% 80 and over
- 4.21% 0 to 4
- 4.21% 10 to 14
- 4.21% 15 to 19
- Households in the area are:
- 61.11% Single family
- 33.33% Single person
- 5.56% Multi person
- 0% Multi family
- 296 000 $ Average household income
- 106 000 $ Average individual income
- People in the area speak:
- 92.2% English
- 3.34% German
- 1.12% French
- 1.12% Spanish
- 1.12% English and French
- 1.12% English and non-official language(s)
- 0% Blackfoot
- 0% Atikamekw
- 0% Ililimowin (Moose Cree)
- 0% Inu Ayimun (Southern East Cree)
- Housing in the area comprises of:
- 77.5% Single detached
- 10% Duplex
- 5% Semi detached
- 5% Row houses
- 2.5% Apartment 1-4 floors
- 0% Apartment 5 or more floors
- Others commute by:
- 11.43% Foot
- 2.86% Other
- 0% Public transit
- 0% Bicycle
- 26.03% High school
- 21.91% College certificate
- 17.81% Trade certificate
- 17.81% Bachelor degree
- 10.96% Did not graduate high school
- 5.48% Post graduate degree
- 0% University certificate
- The average are quality index for the area is 1
- The area receives 141.66 mm of precipitation annually.
- The area experiences 7.39 extremely hot days (32.88°C) per year.
Request Neighbourhood Information
Learn more about the neighbourhood and amenities around this home
Request NowPayment Calculator
- $
- %$
- %
- Principal and Interest $38,576 /mo
- Property Taxes n/a
- Strata / Condo Fees n/a

