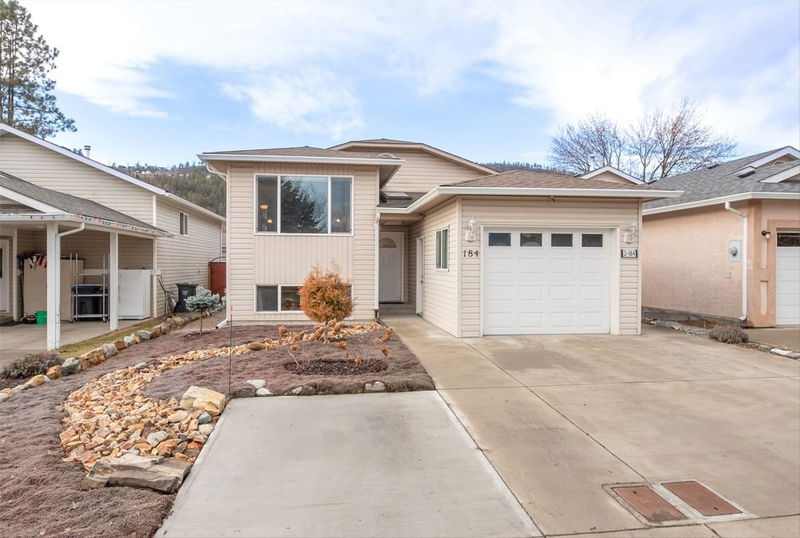Key Facts
- MLS® #: 10336581
- Property ID: SIRC2297486
- Property Type: Residential, Single Family Detached
- Living Space: 2,004 sq.ft.
- Lot Size: 0.11 ac
- Year Built: 1996
- Bedrooms: 3
- Bathrooms: 2
- Parking Spaces: 3
- Listed By:
- RE/MAX Kelowna
Property Description
Welcome to your dream home in the heart of an ideal family-friendly neighborhood! This beautifully renovated property offers the perfect blend of modern comfort and practicality, featuring a 2 bed 1 bath principal living space, plus a separate 1 bed, 1-bath legal suite—ideal for extended family, guests, or rental income. Nestled near several schools, scenic hiking trails in the Glenmore Highlands, locals shops, and the Glenmore Recreation Park, this location is a haven for families and outdoor enthusiasts alike. Step inside to discover a home transformed with substantial upgrades, including new laminate/vinyl plank flooring throughout, a new gas furnace (22'), and gas fireplace(21') for year-round comfort. The property boasts dual hot water tanks ensuring efficiency and convenience. The legal suite, added in 2022, is currently occupied by an exceptional tenant paying $1,700/month (utilities included), offering immediate rental income potential. Outside, the low-maintenance yard is thoughtfully landscaped with drought-resistant clover and wooly thyme, perfect for busy homeowners who still want curb appeal. The attached single-car garage is a standout feature, complete with a built-in workbench and storage cabinets for all your tools and toys. With its modern upgrades, prime location, and income-generating suite, this home is a rare find. Don’t miss your chance to own a move-in-ready gem in one of the area’s most sought-after neighborhoods!
Rooms
- TypeLevelDimensionsFlooring
- Living roomMain15' 6" x 10' 11"Other
- Dining roomMain10' x 10' 11"Other
- KitchenMain14' 6" x 11' 6.9"Other
- Primary bedroomMain12' x 12' 6.9"Other
- BedroomMain13' x 8' 5"Other
- BathroomMain8' 9.6" x 7' 9.6"Other
- BathroomBasement7' 9.6" x 8' 9.6"Other
- BedroomBasement14' 3" x 11' 3.9"Other
- KitchenBasement10' 3" x 15' 3.9"Other
- Laundry roomBasement6' 9" x 7' 2"Other
- Living roomBasement10' 6" x 16'Other
- Laundry roomBasement11' 6.9" x 8'Other
- UtilityBasement11' 3" x 6' 5"Other
Listing Agents
Request More Information
Request More Information
Location
184 Ritchie Court, Kelowna, British Columbia, V1V 2A8 Canada
Around this property
Information about the area within a 5-minute walk of this property.
Request Neighbourhood Information
Learn more about the neighbourhood and amenities around this home
Request NowPayment Calculator
- $
- %$
- %
- Principal and Interest $4,150 /mo
- Property Taxes n/a
- Strata / Condo Fees n/a

