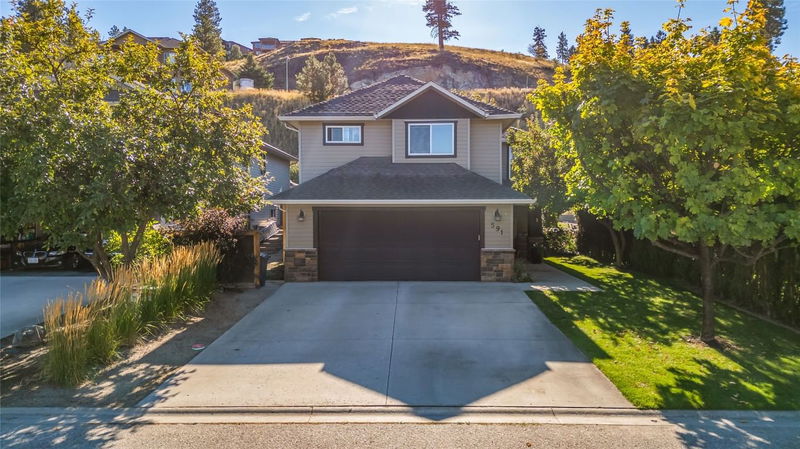Key Facts
- MLS® #: 10336502
- Property ID: SIRC2297453
- Property Type: Residential, Single Family Detached
- Living Space: 2,520 sq.ft.
- Lot Size: 5,053 sq.ft.
- Year Built: 2005
- Bedrooms: 4
- Bathrooms: 3
- Listed By:
- Century 21 Assurance Realty Ltd
Property Description
STUNNING, VERY WELL KEPT AND MAINTAINED 2 LEVEL HOME IN THE HEART OF UPPER MISSION. 4-5 Bedroom Home with Open Floor Plan and Vaulted Ceilings, Hardwood Flooring and Granite Counter Tops. Tons of Upgrades. Good Sized Primary Bedroom with Quartz Counter Tops in the En-Suite and Large Walk-in Closet [10 x 7].
The Lower Level has 2 more Bedrooms [could easily be 3], A media Room and/or an Office and a Full [4 pc] Bathroom.
New Hot Water Tank in 2024 and a Re-Furbished Furnace also in 2024. $12,000.00 Gazebo also in Place.
Off of the Kitchen [upper level] is a Large Synthetic [low maintenance] Deck Area [with a water misting system for moisture] in a Fully Fenced and Very PRIVATE Backyard [Fido will love it!!] and an Above Ground Chlorinated Pool [new chlorinator] with a solar heater. Turn Key and Ready to go!! [Bring your own swim trunks!! - but not for showings please!!]
Minutes to Fraser Lake and endless Walking Paths in Upper Mission and Kettle Valley...
Close to Fraser Lake Walking Paths and Tons of Hiking and Biking Paths in Upper Mission and Kettle Valley. New Save on Foods Store and many other retail stores a 2 minute Drive Away on the corner of Gordon and Frost Roads...Come on Down!!
Rooms
- TypeLevelDimensionsFlooring
- Primary bedroomMain13' x 14'Other
- BedroomMain11' x 12'Other
- Living roomMain13' x 19'Other
- KitchenMain10' x 13'Other
- Dining roomMain11' x 13'Other
- Laundry roomLower8' x 9'Other
- FoyerLower7' x 12'Other
- OtherMain7' x 10'Other
- BathroomMain6' x 10'Other
- BedroomLower11' x 12'Other
- BathroomMain6' x 10'Other
- Media / EntertainmentLower11' x 12'Other
- Exercise RoomLower10' x 11'Other
- BedroomLower10' x 12'Other
- BathroomLower6' x 9'Other
Listing Agents
Request More Information
Request More Information
Location
591 South Crest Drive, Kelowna, British Columbia, V1W 4Y6 Canada
Around this property
Information about the area within a 5-minute walk of this property.
Request Neighbourhood Information
Learn more about the neighbourhood and amenities around this home
Request NowPayment Calculator
- $
- %$
- %
- Principal and Interest $5,073 /mo
- Property Taxes n/a
- Strata / Condo Fees n/a

