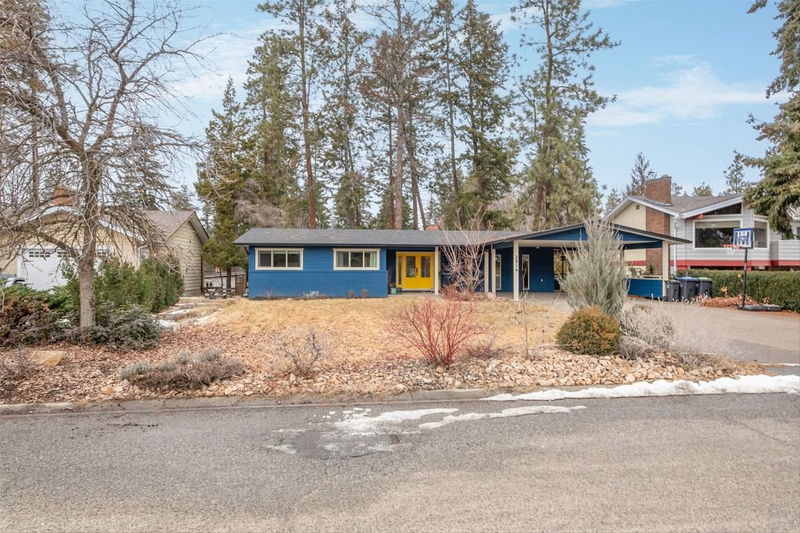Key Facts
- MLS® #: 10336652
- Property ID: SIRC2295624
- Property Type: Residential, Single Family Detached
- Living Space: 2,627 sq.ft.
- Lot Size: 0.23 ac
- Year Built: 1976
- Bedrooms: 4
- Bathrooms: 3
- Listed By:
- Royal LePage Kelowna
Property Description
Welcome to 2514 O'reilly Road. This sought after neighbourhood is so popular due to its rural feel with mature trees, trails and access to mission Creek, but only 5 min to the mall and shops. This wonderful family home, situated on a large .23 acre lot will give you space and privacy you are looking for. As you walk through the double doors, you are greeted with a wide open great room consisting of a large kitchen with SS appliances, wood brining fireplace, large updated windows and access to an enclosed sunroom/patio. Also on this main floor you will find a spare bedroom and a primary bedroom with an updated ensuite with a free standing tub and walk in closet. The large lower level offers 2 more bedrooms, full bathroom, large family room w/gas fireplace, laundry, glass sliding door for access to the backyard and lower patio and a separate door with potential for a suite. Come see what makes this neighbourhood so popular. Call you favourite Realtor now!
Rooms
- TypeLevelDimensionsFlooring
- Laundry roomBasement8' 9" x 12' 3"Other
- Family roomBasement24' 2" x 19' 9.6"Other
- BedroomBasement9' 9" x 13' 5"Other
- BedroomBasement14' 11" x 10' 9"Other
- BathroomBasement5' 9.9" x 9' 11"Other
- Solarium/SunroomMain24' x 9' 3"Other
- Primary bedroomMain11' 3.9" x 14' 8"Other
- Living roomMain13' 5" x 19' 9.9"Other
- KitchenMain13' 9.6" x 17' 5"Other
- FoyerMain7' 11" x 6' 8"Other
- Dining roomMain8' 6" x 9' 6.9"Other
- OtherMain20' 9" x 21' 8"Other
- BedroomMain9' 8" x 11' 2"Other
- BathroomMain19' 3" x 12' 2"Other
- BathroomMain7' 6.9" x 8'Other
- StorageBasement11' 9" x 3'Other
- StorageBasement8' 3.9" x 4' 6"Other
- UtilityBasement4' 9.6" x 9' 9"Other
Listing Agents
Request More Information
Request More Information
Location
2514 O'reilly Road, Kelowna, British Columbia, V1W 2V4 Canada
Around this property
Information about the area within a 5-minute walk of this property.
Request Neighbourhood Information
Learn more about the neighbourhood and amenities around this home
Request NowPayment Calculator
- $
- %$
- %
- Principal and Interest $4,878 /mo
- Property Taxes n/a
- Strata / Condo Fees n/a

