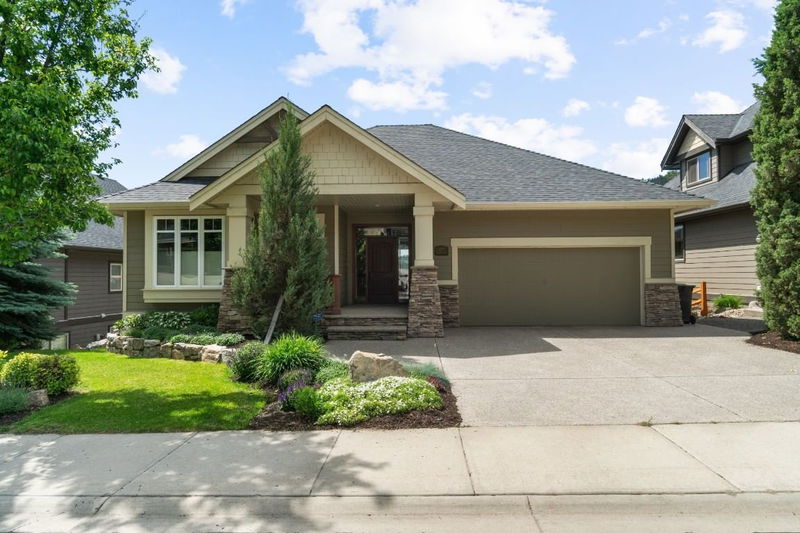Key Facts
- MLS® #: 10335152
- Property ID: SIRC2290648
- Property Type: Residential, Single Family Detached
- Living Space: 3,120 sq.ft.
- Lot Size: 0.16 ac
- Year Built: 2008
- Bedrooms: 3
- Bathrooms: 3
- Parking Spaces: 4
- Listed By:
- RE/MAX Kelowna
Property Description
A classic "home" - custom built, immaculately presented. Charming Hidden Lake / hill views & LOW maintenance - perfect for a recent retiree looking to enjoy OK living, or busy professional couple focused on careers -TH alternative / NO strata fee. Large W facing windows provide an abundance of light; 9' ceilings on both levels & thoughtful floorplan make for comfortable living. Easy outdoor entertaining access to the generous cov'd deck. 3/4" Brazilian Cherry hwd floors, well planned working kitchen, conveniently located laundry, pantry & garage access are all sure to appeal. Granite kitchen counters & oversized island outfitted with an amazing amount of storage provide for all your cooking & entertaining needs. A generous main floor primary bed with sliding door to the deck provides summer air flow. The ensuite with heated floor & 5' shower are perfect for busy mornings; a walk-in closet completes the private area. An additional bed / office & full bath round out the very usable main floor of this executive rancher / w/o. The lower level has 3 distinct task areas, 2nd FP, plumbed for a wet bar & a charming guest bed & 3rd bath. Storage plus garden utility area & exterior door complete the lower indoor spaces. The patio door opens to a custom stamped concrete patio perfect for soaking up the sun & container gardening. Located close to UBCO, golf, airport, schools, hiking & shopping, a great lifestyle! Have your real estate representative book a showing today!
Rooms
- TypeLevelDimensionsFlooring
- FoyerMain8' 3.9" x 8' 3.9"Other
- Living roomMain17' x 16' 9"Other
- KitchenMain14' x 14' 5"Other
- Dining roomMain6' 6" x 10' 11"Other
- Primary bedroomMain13' 6.9" x 19' 9.6"Other
- BedroomMain10' 6" x 14' 5"Other
- BedroomBasement11' 11" x 13' 2"Other
- Family roomBasement25' 11" x 30' 6"Other
- StorageBasement7' x 8' 9.9"Other
- WorkshopBasement16' x 23'Other
- Laundry roomMain6' 2" x 11' 9"Other
Listing Agents
Request More Information
Request More Information
Location
1877 Begbie Road, Kelowna, British Columbia, V1V 2X4 Canada
Around this property
Information about the area within a 5-minute walk of this property.
Request Neighbourhood Information
Learn more about the neighbourhood and amenities around this home
Request NowPayment Calculator
- $
- %$
- %
- Principal and Interest $6,103 /mo
- Property Taxes n/a
- Strata / Condo Fees n/a

