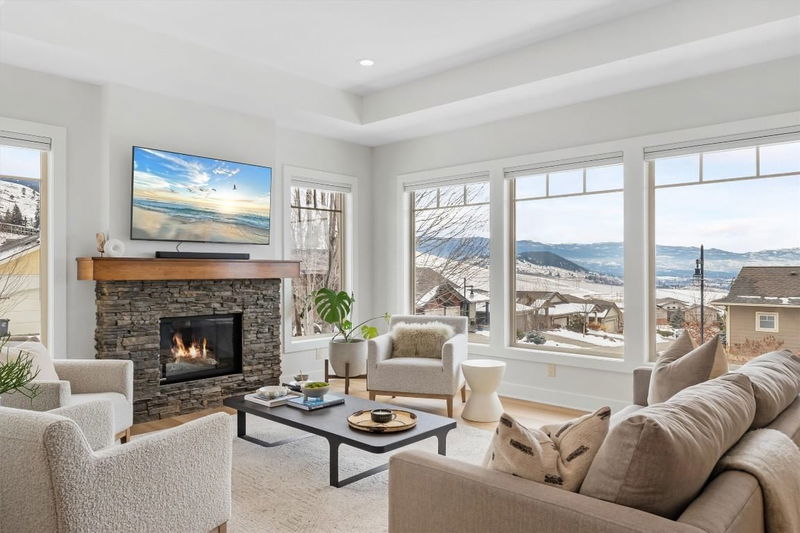Key Facts
- MLS® #: 10336208
- Property ID: SIRC2289559
- Property Type: Residential, Single Family Detached
- Living Space: 2,450 sq.ft.
- Lot Size: 0.13 ac
- Year Built: 2010
- Bedrooms: 3
- Bathrooms: 3
- Parking Spaces: 4
- Listed By:
- CIR Realty
Property Description
Nestled in the sought-after Tower Ranch community, this pristine, 3 bedroom 3 bathroom home offers a blend of modern upgrades and timeless charm. The open-concept design features a spacious kitchen with granite countertops, a large island, a bright dining area with scenic views and a cozy living room with tray ceilings centered around a gas fireplace that is surrounded by windows allowing plenty of natural light. Step onto the stunning second-level deck, perfect for entertaining, and take in breathtaking panoramic views—city lights, rolling vineyards, serene mountains, and peek-a-boo lake views. The expansive primary suite boasts an oversized en-suite and a walk-in closet with new custom shelving. The lower level is a standout, featuring a versatile family room with custom built-in shelving, perfect for entertainment or relaxation. The home also features a newly created 16' x 18' sun patio designed with privacy in mind and views of down the valley & Lake Oanagan. Located on the corner of a quiet street that leads to a cul-de-sac, this home benefits from minimal traffic, nearby scenic trails, and a welcoming neighborhood. Plus, it’s just moments from Tower Ranch Golf Course and all essential amenities. A true gem in an unbeatable location!
Rooms
- TypeLevelDimensionsFlooring
- Kitchen2nd floor16' 9" x 13' 8"Other
- Dining room2nd floor13' 5" x 10' 11"Other
- Living room2nd floor16' 3" x 15'Other
- Primary bedroom2nd floor13' 9" x 18' 3"Other
- Bedroom2nd floor11' 6.9" x 11' 9.6"Other
- Bathroom2nd floor9' 11" x 12' 8"Other
- Bathroom2nd floor8' 3" x 7' 9.6"Other
- Family roomMain18' x 14' 9.9"Other
- BedroomMain13' x 12' 3.9"Other
- BathroomMain7' 3" x 9'Other
- Laundry room2nd floor5' x 7' 9.9"Other
- StorageMain6' 9" x 14'Other
- BedroomLower14' 5" x 12' 11"Other
- BathroomLower7' 3.9" x 9' 9.6"Other
- FoyerLower10' 6.9" x 17' 2"Other
- Living roomLower20' 9.6" x 14' 11"Other
Listing Agents
Request More Information
Request More Information
Location
1822 Split Rail Place, Kelowna, British Columbia, V1P 1R1 Canada
Around this property
Information about the area within a 5-minute walk of this property.
Request Neighbourhood Information
Learn more about the neighbourhood and amenities around this home
Request NowPayment Calculator
- $
- %$
- %
- Principal and Interest $4,634 /mo
- Property Taxes n/a
- Strata / Condo Fees n/a

