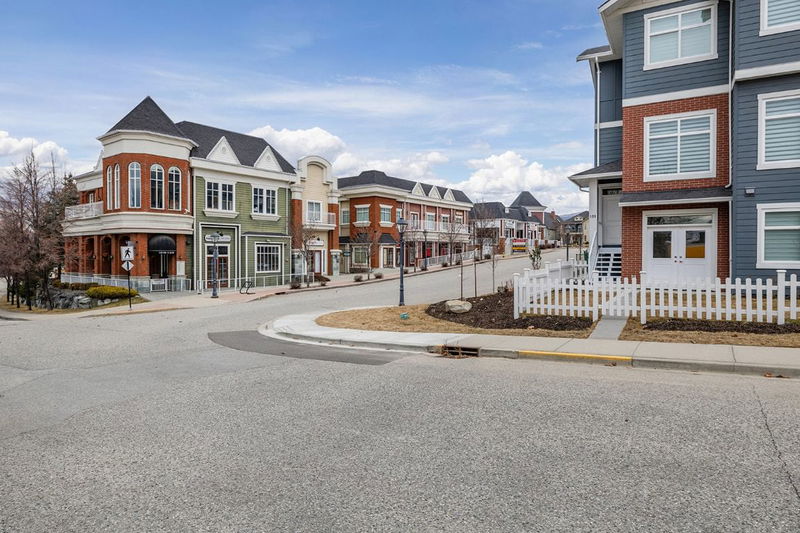Key Facts
- MLS® #: 10335989
- Property ID: SIRC2288047
- Property Type: Residential, Condo
- Living Space: 1,790 sq.ft.
- Year Built: 2025
- Bedrooms: 4
- Bathrooms: 3+1
- Parking Spaces: 2
- Listed By:
- RE/MAX Kelowna
Property Description
Parallel 4, Kettle Valley’s NEWEST COMMUNITY, is NOW SELLING move-in ready and move-in soon condos, townhomes and live/work homes. Enjoy all the benefits of a brand-new home – stylish and modern interiors, new home warranty, No PTT (some conditions apply), and the excitement of being the first to live here. This 4-bedroom, 4-bathroom townhome offers views of Okanagan Lake and neighbouring parks, and was designed to be the ideal townhome for your family. The spacious and stylish kitchen is the centre of the main living area, and features an oversized waterfall island (perfect for snack time, homework time and prepping dinner), quartz countertops and backsplash, and designer brass fixtures. Access the front patio from the dining room, and enjoy movie-night in the comfortable living room. The primary suite, with an ensuite and walk-in closet, is on the upper floor alongside two additional bedrooms. A fourth bedroom and bathroom are on the lower level. Other thoughtful details include custom shelving in closets, roller blind window coverings, an oversized single-car garage roughed in for EV charging, and a fenced yard. Located across Kettle Valley Village Centre, enjoy a walkable lifestyle close to the school, shops, pub and parks. (note - photos and virtual staging from a similar home in the community). To view this home, or others now selling within the community, visit our showhome (#105) Fridays and Saturdays from 12-3pm.
Rooms
- TypeLevelDimensionsFlooring
- Bedroom3rd floor12' 6" x 8' 2"Other
- Primary bedroom3rd floor17' 3.9" x 10' 8"Other
- BedroomMain14' 8" x 9' 2"Other
- Bathroom3rd floor8' 11" x 5' 8"Other
- Bathroom3rd floor7' 9" x 4' 11"Other
- Bedroom3rd floor10' 3" x 8' 2"Other
- Dining room2nd floor9' 9" x 13' 6"Other
- Kitchen2nd floor15' 6" x 13' 6"Other
- Other2nd floor4' 9" x 5' 6.9"Other
- Living room2nd floor15' 5" x 16' 6.9"Other
- BathroomMain4' 11" x 8' 2"Other
Listing Agents
Request More Information
Request More Information
Location
5300 Main Street #103, Kelowna, British Columbia, V1W 0C1 Canada
Around this property
Information about the area within a 5-minute walk of this property.
- 24.4% 35 à 49 ans
- 18.57% 50 à 64 ans
- 11.35% 20 à 34 ans
- 10.24% 10 à 14 ans
- 10.13% 65 à 79 ans
- 9.59% 5 à 9 ans
- 8.61% 15 à 19 ans
- 4.75% 0 à 4 ans ans
- 2.36% 80 ans et plus
- Les résidences dans le quartier sont:
- 88.3% Ménages unifamiliaux
- 8.86% Ménages d'une seule personne
- 2.74% Ménages de deux personnes ou plus
- 0.1% Ménages multifamiliaux
- 163 369 $ Revenu moyen des ménages
- 71 705 $ Revenu personnel moyen
- Les gens de ce quartier parlent :
- 90.94% Anglais
- 1.63% Allemand
- 1.41% Anglais et langue(s) non officielle(s)
- 1.22% Français
- 1.13% Yue (Cantonese)
- 0.98% Mandarin
- 0.96% Espagnol
- 0.74% Italien
- 0.66% Portugais
- 0.32% Néerlandais
- Le logement dans le quartier comprend :
- 79.32% Maison individuelle non attenante
- 13.53% Maison en rangée
- 5.66% Duplex
- 1.19% Maison jumelée
- 0.3% Appartement, moins de 5 étages
- 0% Appartement, 5 étages ou plus
- D’autres font la navette en :
- 6.93% Autre
- 0.66% Transport en commun
- 0.66% Vélo
- 0.34% Marche
- 25.26% Baccalauréat
- 23.29% Diplôme d'études secondaires
- 21.8% Certificat ou diplôme d'un collège ou cégep
- 11.89% Aucun diplôme d'études secondaires
- 9.57% Certificat ou diplôme universitaire supérieur au baccalauréat
- 6.54% Certificat ou diplôme d'apprenti ou d'une école de métiers
- 1.65% Certificat ou diplôme universitaire inférieur au baccalauréat
- L’indice de la qualité de l’air moyen dans la région est 1
- La région reçoit 141.07 mm de précipitations par année.
- La région connaît 7.39 jours de chaleur extrême (32.58 °C) par année.
Request Neighbourhood Information
Learn more about the neighbourhood and amenities around this home
Request NowPayment Calculator
- $
- %$
- %
- Principal and Interest $3,906 /mo
- Property Taxes n/a
- Strata / Condo Fees n/a

