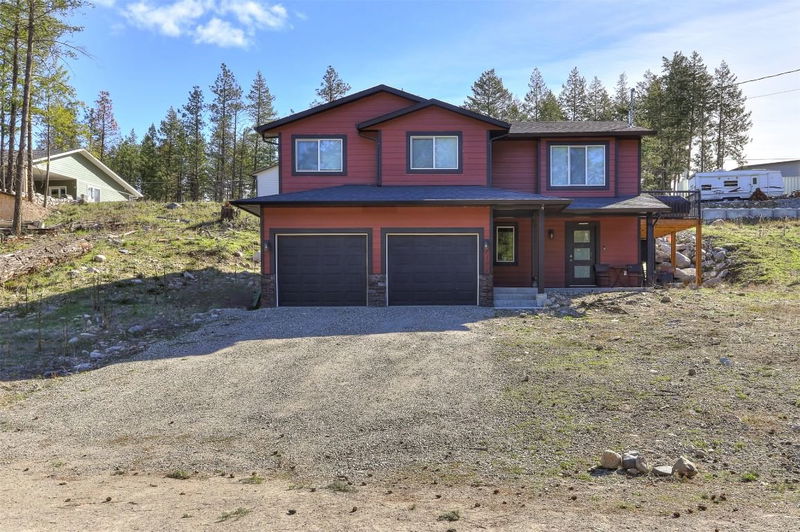Key Facts
- MLS® #: 10335996
- Property ID: SIRC2286285
- Property Type: Residential, Single Family Detached
- Living Space: 2,061 sq.ft.
- Lot Size: 0.38 ac
- Year Built: 2021
- Bedrooms: 4
- Bathrooms: 2
- Parking Spaces: 4
- Listed By:
- Royal LePage Kelowna
Property Description
Welcome to Fintry, this newly built single family residential home boasts 4 spacious bedrooms and 2 modern bathrooms. The kitchen and bathrooms feature beautiful white shaker style cabinets, giving a fresh and modern feel to the home. Stainless steel appliances and quartz countertops in the kitchen offer ample space for all your cooking needs. Vaulted ceiling in the main living area creates a bright and airy atmosphere, perfect for entertaining guests or relaxing with your loved ones. Enjoy breathtaking views and morning coffee from the large deck and utilize all the storage space in the garage. Finished basement offers additional space for a large rec room or home gym with a third bathroom. This gorgeous home in a quiet and peaceful location will give you the serenity you need to escape the hustle and bustle of everyday life, come see for yourself! View virtual iGuide. All measurements to be verified by the purchaser if important.
Rooms
- TypeLevelDimensionsFlooring
- BedroomBasement15' 8" x 8' 9"Other
- BathroomMain6' 9" x 7' 11"Other
- UtilityBasement6' x 5' 5"Other
- Living roomMain14' 3.9" x 14' 6"Other
- OtherBasement20' 11" x 20' 9.6"Other
- Recreation RoomBasement19' x 14' 5"Other
- Dining roomMain11' 3" x 14' 6"Other
- BedroomMain10' 3" x 9' 11"Other
- KitchenMain10' 9.9" x 14' 6"Other
- Primary bedroomMain15' 8" x 10' 11"Other
- BathroomMain4' 11" x 8'Other
- Laundry roomBasement9' 6" x 6' 3"Other
- BedroomMain10' 3" x 11'Other
Listing Agents
Request More Information
Request More Information
Location
7105 Dunwaters Road, Kelowna, British Columbia, V1Z 3W6 Canada
Around this property
Information about the area within a 5-minute walk of this property.
- 34.62% 50 to 64 years
- 25% 65 to 79 years
- 16.03% 35 to 49 years
- 8.33% 20 to 34 years
- 5.13% 15 to 19 years
- 3.85% 10 to 14 years
- 3.21% 80 and over
- 1.92% 0 to 4
- 1.92% 5 to 9
- Households in the area are:
- 65.22% Single family
- 30.43% Single person
- 2.9% Multi person
- 1.45% Multi family
- $145,000 Average household income
- $61,300 Average individual income
- People in the area speak:
- 92.13% English
- 1.96% French
- 1.96% Polish
- 1.31% German
- 0.66% Russian
- 0.66% Dutch
- 0.66% Danish
- 0.66% Yue (Cantonese)
- 0% Blackfoot
- 0% Atikamekw
- Housing in the area comprises of:
- 100% Single detached
- 0% Semi detached
- 0% Duplex
- 0% Row houses
- 0% Apartment 1-4 floors
- 0% Apartment 5 or more floors
- Others commute by:
- 11.11% Other
- 0% Public transit
- 0% Foot
- 0% Bicycle
- 35.21% High school
- 26.05% College certificate
- 19.01% Trade certificate
- 9.86% Did not graduate high school
- 8.45% Bachelor degree
- 1.41% Post graduate degree
- 0% University certificate
- The average air quality index for the area is 1
- The area receives 162.38 mm of precipitation annually.
- The area experiences 7.39 extremely hot days (31.52°C) per year.
Request Neighbourhood Information
Learn more about the neighbourhood and amenities around this home
Request NowPayment Calculator
- $
- %$
- %
- Principal and Interest $3,491 /mo
- Property Taxes n/a
- Strata / Condo Fees n/a

