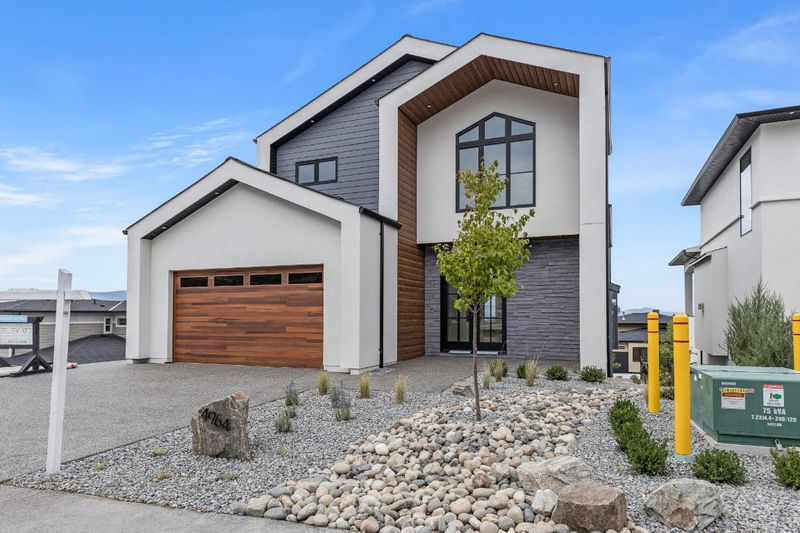Key Facts
- MLS® #: 10335602
- Property ID: SIRC2284709
- Property Type: Residential, Single Family Detached
- Living Space: 3,443 sq.ft.
- Lot Size: 0.13 ac
- Year Built: 2024
- Bedrooms: 4
- Bathrooms: 3+1
- Listed By:
- Unison Jane Hoffman Realty
Property Description
Welcome to this brand-new contemporary Scandinavian-style home in Upper Mission, where breathtaking lake and city views merge with modern design and everyday convenience. Just a short walk from Canyon Falls Middle School and scenic trails, this 3,443 sq. ft., three-level home showcases a thoughtfully crafted layout that seamlessly blends functionality, elegance, and comfort. A beautifully designed foyer opens into the expansive living, dining, and kitchen areas, where triple-pane windows flood the space with natural light and frame stunning views. The sleek, open-concept kitchen is stylish and practical, while a walkthrough laundry and pantry provide effortless access to the garage, keeping daily essentials neatly tucked away. Upstairs, the spacious primary suite offers uninterrupted views, a spa-like five-piece ensuite with a soaker tub, glass-enclosed shower, and dual vanities, along with a generous walk-in closet prepped for a stackable washer and dryer. Across the hall, another bedroom with its own ensuite connects to a versatile loft space, ideal for a home office, study nook, or creative retreat. The lower level features two additional bedrooms, a four-piece bathroom with backyard access, and a rec room with a built-in bar and dishwasher—perfect for entertaining. The backyard is wired for a hot tub and pool, with natural turf and shrubbery creating a serene retreat. Move in and experience the best of Upper Mission living in this stunning, thoughtfully designed home.
Rooms
- TypeLevelDimensionsFlooring
- Other2nd floor9' 9.9" x 11' 8"Other
- OtherMain22' 6.9" x 22' 9.6"Other
- Recreation RoomBasement17' 6" x 19' 6.9"Other
- OtherMain5' 9.9" x 5' 5"Other
- Bathroom2nd floor9' 8" x 5'Other
- Bathroom2nd floor14' 6" x 10' 6"Other
- Bedroom2nd floor13' 6.9" x 14' 8"Other
- BedroomBasement11' x 14' 3.9"Other
- BedroomBasement17' 9.6" x 10' 9"Other
- UtilityBasement7' 11" x 8' 8"Other
- Dining roomMain15' 2" x 10' 8"Other
- FoyerMain11' 6" x 9' 9.9"Other
- BathroomBasement16' 2" x 6' 6"Other
- KitchenMain18' 3" x 11' 9.9"Other
- Laundry roomMain8' 5" x 12' 11"Other
- Living roomMain17' 9.6" x 15' 8"Other
- PantryMain8' 6" x 9' 2"Other
- Primary bedroom2nd floor15' 9.6" x 15' 11"Other
- StorageBasement7' 11" x 8' 2"Other
Listing Agents
Request More Information
Request More Information
Location
4964 Bucktail Lane, Kelowna, British Columbia, V1W 5L3 Canada
Around this property
Information about the area within a 5-minute walk of this property.
Request Neighbourhood Information
Learn more about the neighbourhood and amenities around this home
Request NowPayment Calculator
- $
- %$
- %
- Principal and Interest $9,277 /mo
- Property Taxes n/a
- Strata / Condo Fees n/a

