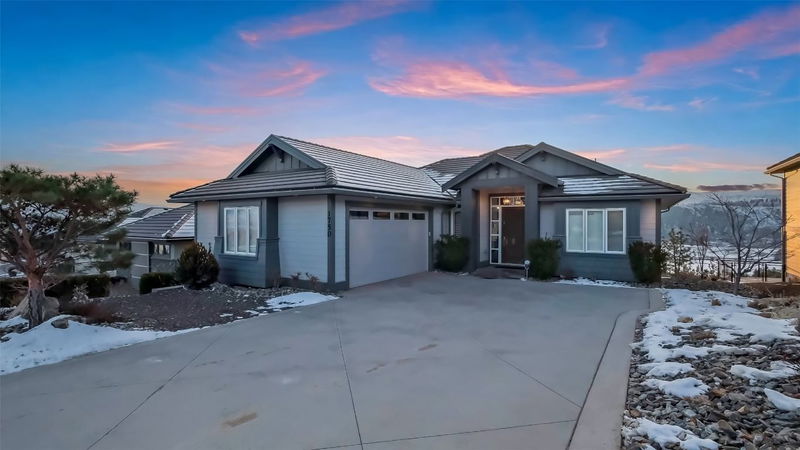Key Facts
- MLS® #: 10335160
- Property ID: SIRC2284696
- Property Type: Residential, Single Family Detached
- Living Space: 2,992 sq.ft.
- Lot Size: 0.19 ac
- Year Built: 2014
- Bedrooms: 5
- Bathrooms: 4
- Listed By:
- Coldwell Banker Horizon Realty
Property Description
If you don't know the lovely community of Quail Ridge - you're missing something special. Secluded with Sweeping views South West, welcoming with quick and easy access to UBCO, Airport Business Park, Aberdeen Hall and Transit. The appealing main floor living includes vaulted ceiling, oversized Island, living room with gas fireplace, dining and a lovely master looking South West, Upper office has a closet and is listed at the 7th bedroom. Downstairs All bedrooms are very large one with separated ensuite, family room, full bathroom. Nice size double car garage + large drive way for extra parking. Tile roof, nice yard with just enough space for the gardener but not too much to maintain. Quality-built TOMMIE AWARD WINNING CANDEL CUSTOM HOMES - this lovely property will not disappoint. Great parking and access to walking trails. World-class golf at your doorstep with the 2 championship golf courses of the Okanagan Golf Club is what the Quail Ridge community is built upon, and even if you don't golf, you'll appreciate the lifestyle that comes as a benefit of it with tons of great walking trails.
Rooms
- TypeLevelDimensionsFlooring
- Living roomMain17' 2" x 15'Other
- KitchenMain15' x 12' 6"Other
- Dining roomMain11' 6" x 11' 6"Other
- Primary bedroomMain14' x 12' 3.9"Other
- BathroomMain10' 8" x 5' 9.9"Other
- Home officeMain10' 6" x 10'Other
- BedroomMain10' 6" x 12'Other
- Family roomBasement14' 9.9" x 16' 11"Other
- BedroomBasement12' 8" x 10' 9.9"Other
- BedroomBasement10' 9.9" x 17' 6.9"Other
- BathroomBasement7' 11" x 8' 2"Other
- Home officeBasement12' x 9' 3.9"Other
- BathroomBasement9' 8" x 4' 11"Other
- BedroomBasement16' x 16'Other
Listing Agents
Request More Information
Request More Information
Location
1750 Capistrano Peaks Crescent, Kelowna, British Columbia, V1V 2Z3 Canada
Around this property
Information about the area within a 5-minute walk of this property.
Request Neighbourhood Information
Learn more about the neighbourhood and amenities around this home
Request NowPayment Calculator
- $
- %$
- %
- Principal and Interest $6,103 /mo
- Property Taxes n/a
- Strata / Condo Fees n/a

