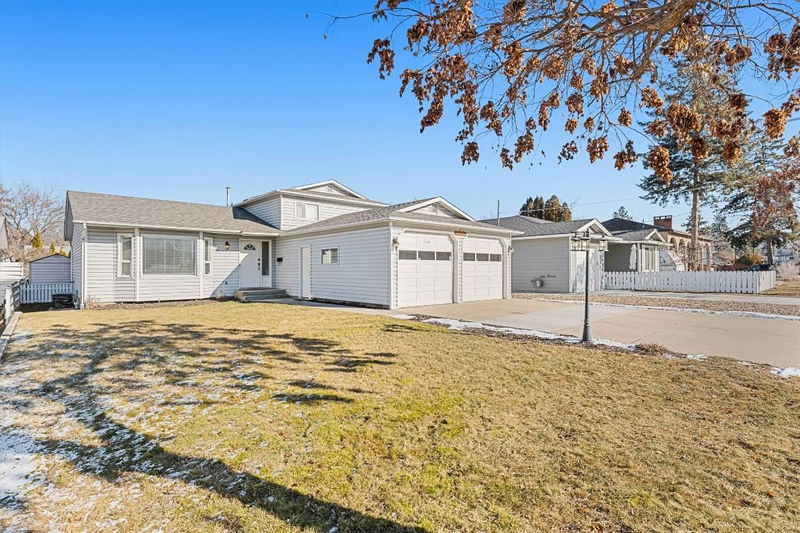Key Facts
- MLS® #: 10335402
- Property ID: SIRC2281629
- Property Type: Residential, Single Family Detached
- Living Space: 2,357 sq.ft.
- Lot Size: 0.14 ac
- Year Built: 1987
- Bedrooms: 4
- Bathrooms: 3
- Parking Spaces: 6
- Listed By:
- Royal LePage Kelowna
Property Description
Welcome to this beautifully updated 4-bedroom plus den 3-bathroom suited home in the heart of Rutland South. The main level features a bright, open-concept layout with all-new flooring, fresh paint, and modern blinds throughout. The updated kitchen has all new appliances, including a fridge, dishwasher, stove, and range hood. The main bathroom and ensuite have been completely redone with vinyl flooring, updated vanities, new tub/showers, and motion-sensor lighting mirrors for added convenience. Downstairs, the self-contained suite with a separate entrance has been fully renovated with new flooring, paint, blinds, lighting, kitchen cabinets, countertops, dishwasher, washing machine, and a refreshed bathroom. Soundproofing between levels ensures privacy. Additional updates include a new furnace, air conditioner, and underground irrigation, plus a newer water heater. Enjoy the fully fenced backyard, perfect for family gatherings. Located in the Springvalley catchment, this home is great for families, and located in a true 'park heaven,' with four parks and eight recreational facilities within a 20-minute walk, including playgrounds and tennis courts. With a transit stop just a 2-minute walk away, this move-in-ready home perfectly combines comfort, convenience, and modern upgrades, with an income generating mortgage helper suite!
Rooms
- TypeLevelDimensionsFlooring
- Living roomMain16' 6.9" x 19' 6"Other
- Dining roomMain10' 11" x 10' 2"Other
- KitchenMain10' 9.9" x 11' 2"Other
- Primary bedroom2nd floor14' 3.9" x 11' 11"Other
- Bedroom2nd floor10' x 8' 9.9"Other
- Bedroom2nd floor10' x 8' 9.9"Other
- Bathroom2nd floor5' 6" x 7' 11"Other
- Bathroom2nd floor8' 5" x 8'Other
- Family roomBasement15' 3" x 20'Other
- BedroomBasement8' 3" x 12' 3.9"Other
- Recreation RoomBasement10' 9" x 20' 9"Other
- DenBasement8' 8" x 9'Other
- UtilityBasement12' x 14'Other
Listing Agents
Request More Information
Request More Information
Location
1260 Thompson Road, Kelowna, British Columbia, V1X 1C1 Canada
Around this property
Information about the area within a 5-minute walk of this property.
Request Neighbourhood Information
Learn more about the neighbourhood and amenities around this home
Request NowPayment Calculator
- $
- %$
- %
- Principal and Interest $4,175 /mo
- Property Taxes n/a
- Strata / Condo Fees n/a

