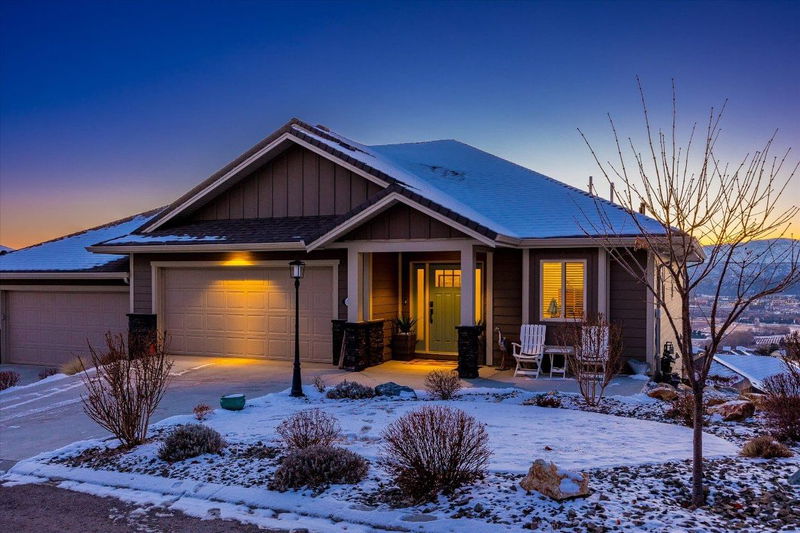Key Facts
- MLS® #: 10335148
- Property ID: SIRC2280110
- Property Type: Residential, Condo
- Living Space: 2,714 sq.ft.
- Lot Size: 5,933 sq.ft.
- Year Built: 2019
- Bedrooms: 3
- Bathrooms: 2+1
- Listed By:
- Real Broker B.C. Ltd
Property Description
Want Views?....How about stunning views of Lake Okanagan, Beaver Lake, Sunset Ranch Golf Course, Shadow Ridge Golf Course, Valley and Mountains! Beautiful Sunset Ranch attached Rancher with Walkout Lower Level. Bright Contemporary Open Layout with Vaulted Ceiling in the main living area. 3 Bedrooms with Builders plan for a 4th Bedroom. Quiet peaceful Cul De Sac. Perfect for entertaining with the benefit of the Primary Bedroom and Den being on the main floor! 2 Spacious Decks and a Hot Tub Included! Chefs Kitchen with Induction Range for fast cooking! Pet Lovers Welcome! 2 Dogs or 2 Cats allowed with no size restrictions (Vicious Breed Restrictions) 3rd Bedroom on the Lower Level will be finished upon an accepted offer.
Rooms
- TypeLevelDimensionsFlooring
- Living roomMain19' 9.9" x 13' 9.9"Other
- KitchenMain13' 9.6" x 11' 5"Other
- Primary bedroomMain13' x 13' 8"Other
- BathroomMain10' 3" x 9' 5"Other
- FoyerMain5' 8" x 7' 9"Other
- Laundry roomMain7' 9.9" x 9' 9.9"Other
- OtherMain5' x 5' 6"Other
- Home officeMain5' 8" x 9' 5"Other
- BathroomLower8' 9" x 6' 9.9"Other
- BedroomLower14' 11" x 11'Other
- Dining roomMain10' 9" x 10' 11"Other
- Recreation RoomLower9' 9.9" x 15' 11"Other
- BedroomLower15' x 10'Other
Listing Agents
Request More Information
Request More Information
Location
3938 Cimarron Drive, Kelowna, British Columbia, V1X 8E4 Canada
Around this property
Information about the area within a 5-minute walk of this property.
Request Neighbourhood Information
Learn more about the neighbourhood and amenities around this home
Request NowPayment Calculator
- $
- %$
- %
- Principal and Interest $4,780 /mo
- Property Taxes n/a
- Strata / Condo Fees n/a

