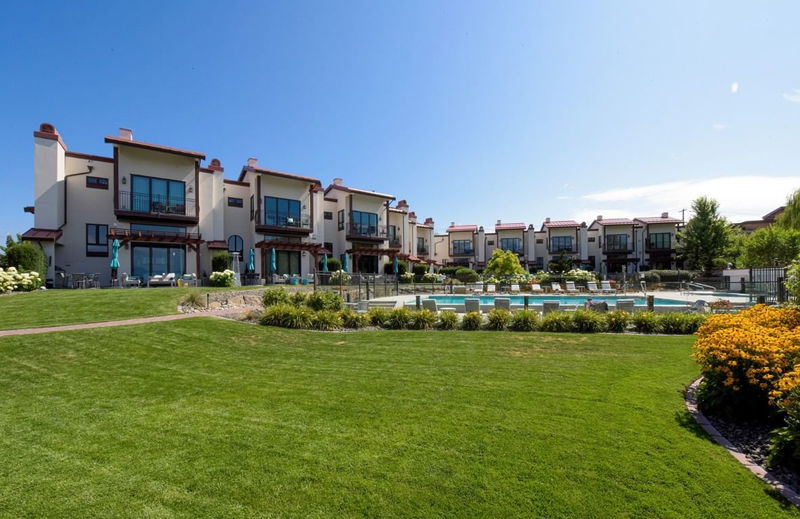Key Facts
- MLS® #: 10335311
- Property ID: SIRC2280088
- Property Type: Residential, Condo
- Living Space: 2,194 sq.ft.
- Year Built: 2015
- Bedrooms: 3
- Bathrooms: 3
- Parking Spaces: 4
- Listed By:
- Unison Jane Hoffman Realty
Property Description
"Lakeshore at Manteo in“ Kelowna’s prestigious Lower Mission waterfront enclave. This 3-bed, 3-bath end unit is one of the larger units & offer additional windows for more light and views. Exceptional seamless connection between indoor/outdoor spaces w Okanagan Lake views. Step inside to an elevated open-concept design, where soaring ceilings & expansive nano folding doors invite natural light & lake breezes. The living room exudes modern luxury w a sleek gas fireplace, custom built-ins, & electric blinds. The gourmet kitchen is a chef’s dream, featuring Wolf & Bosch appliances, quartz countertops, a large island, built-in wine storage, Marvel beverage drawers, & a Sub-Zero wine refrigerator. Entertain w ease, whether indoors or on the expansive outdoor patio, complete w a pergola-covered kitchen & built-in BBQ, overlooking the beautiful sandy beach. Upstairs, the primary retreat offers a private balcony w/ water views, a spa-like ensuite w/ a glass-enclosed shower, & custom built-ins. Two additional beds w a bath complete this level. Additional features include tile flooring, high ceilings, a Honeywell thermostat, DSC security, a Navien hot water system, an Electrolux washer/dryer, & a 2-car garage with epoxy flooring, & ample storage. For those looking to enjoy life on the lake this home offers a private boat slip & lift. Resort-style amenities: an outdoor pool and hot tub, lakeside fire pits, & access to beach. Short stroll to nearby restaurants, shops & amenities.
Rooms
- TypeLevelDimensionsFlooring
- Living roomMain16' 3" x 15' 9"Other
- Dining room2nd floor9' 11" x 10' 8"Other
- Bathroom3rd floor4' 9.9" x 8' 8"Other
- Bathroom3rd floor11' 9" x 9' 3"Other
- Bedroom3rd floor14' x 9' 6"Other
- Laundry room3rd floor6' 9.6" x 5' 11"Other
- Primary bedroom3rd floor17' 6.9" x 15' 8"Other
- FoyerLower7' 8" x 4' 6.9"Other
- StorageLower9' 5" x 9' 5"Other
- UtilityLower3' 11" x 18'Other
- Bathroom2nd floor7' 6" x 7' 9.9"Other
- Bedroom3rd floor15' 5" x 12' 5"Other
- OtherLower19' 9" x 20'Other
- Living room2nd floor11' 9.6" x 18' 8"Other
- Kitchen2nd floor13' 6.9" x 23' 3.9"Other
Listing Agents
Request More Information
Request More Information
Location
3756 Lakeshore Road #11, Kelowna, British Columbia, V1W 3L4 Canada
Around this property
Information about the area within a 5-minute walk of this property.
- 24.81% 65 à 79 ans
- 22.66% 50 à 64 ans
- 15.46% 35 à 49 ans
- 14.77% 20 à 34 ans
- 8.91% 80 ans et plus
- 4.09% 5 à 9
- 3.7% 10 à 14
- 2.84% 15 à 19
- 2.77% 0 à 4 ans
- Les résidences dans le quartier sont:
- 55.38% Ménages unifamiliaux
- 38.78% Ménages d'une seule personne
- 5.82% Ménages de deux personnes ou plus
- 0.02% Ménages multifamiliaux
- 118 137 $ Revenu moyen des ménages
- 52 405 $ Revenu personnel moyen
- Les gens de ce quartier parlent :
- 85.69% Anglais
- 2.59% Allemand
- 2.28% Pendjabi
- 2.23% Français
- 1.72% Anglais et langue(s) non officielle(s)
- 1.56% Ukrainien
- 1.37% Coréen
- 1.1% Espagnol
- 0.73% Arabe
- 0.73% Mandarin
- Le logement dans le quartier comprend :
- 40% Maison individuelle non attenante
- 23.25% Appartement, moins de 5 étages
- 22.15% Appartement, 5 étages ou plus
- 7.52% Maison jumelée
- 6.94% Maison en rangée
- 0.14% Duplex
- D’autres font la navette en :
- 3.85% Vélo
- 3.06% Marche
- 2.97% Autre
- 0.01% Transport en commun
- 28.74% Diplôme d'études secondaires
- 23.84% Certificat ou diplôme d'un collège ou cégep
- 18.26% Baccalauréat
- 13.99% Aucun diplôme d'études secondaires
- 9.57% Certificat ou diplôme d'apprenti ou d'une école de métiers
- 4.11% Certificat ou diplôme universitaire supérieur au baccalauréat
- 1.49% Certificat ou diplôme universitaire inférieur au baccalauréat
- L’indice de la qualité de l’air moyen dans la région est 1
- La région reçoit 141.66 mm de précipitations par année.
- La région connaît 7.39 jours de chaleur extrême (32.88 °C) par année.
Request Neighbourhood Information
Learn more about the neighbourhood and amenities around this home
Request NowPayment Calculator
- $
- %$
- %
- Principal and Interest $14,624 /mo
- Property Taxes n/a
- Strata / Condo Fees n/a

