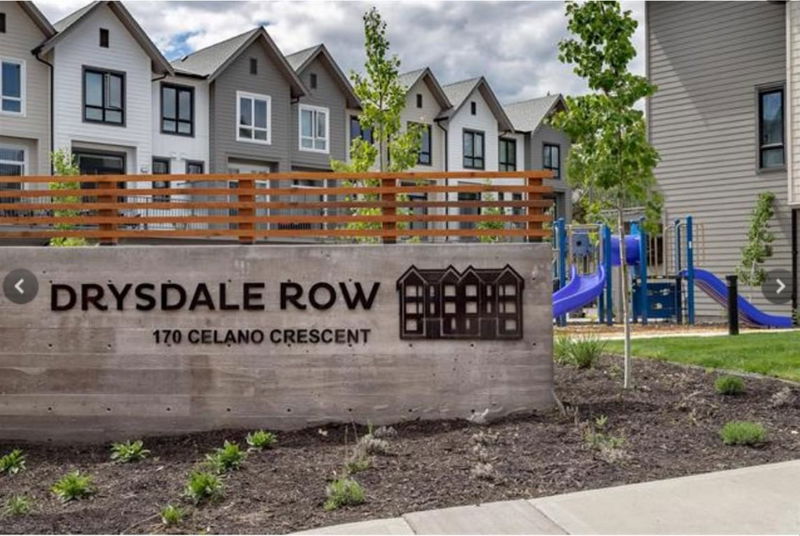Key Facts
- MLS® #: 10335209
- Property ID: SIRC2280051
- Property Type: Residential, Condo
- Living Space: 1,373 sq.ft.
- Year Built: 2018
- Bedrooms: 3
- Bathrooms: 2+1
- Parking Spaces: 3
- Listed By:
- Stilhavn Real Estate Services
Property Description
Welcome to Drysdale Row, located across from Dr. Knox Middle School and only a short drive to UBCO! A versatile purchase for a young family, executive couple or a savvy investor. This immaculate 3-bed, 3-bath townhome spans 3 levels and perfectly blends comfort & functionality. It offers an oversized tandem double garage...a super versatile space to park 2 cars, have extra storage or use half for a home gym! PLUS there is parking on the driveway and a private fenced courtyard for kids or pets to safely play! Amazing! The main level features an open-concept living space with NEW water resistant laminate floors, a fully equipped kitchen with sleek quartz surfaces, a sit up island with overhead pendant lighting and a stainless steel appliance package. Also on the main, there is a dedicated dining area with a cozy nook, perfect for a little home office space, easy access to the patio (ideal for BBQing) and a lovely living room space for relaxation! On the upper level, you’ll find 3 bright bedrooms including a king-size primary bdrm with dual walk-through closets & 4-pc ensuite with quartz surfaces, dual sinks & a seamless glass shower. There’s also an additional 4-pc bath and a convenient laundry closet situated on this level. It’s carefree, easy living at its best! Truly a fantastic purchase in one of the best family neighbourhoods in Kelowna, located just 10 minutes from both Downtown Kelowna and from the Kelowna International Airport.
Rooms
- TypeLevelDimensionsFlooring
- FoyerLower12' 6" x 3' 9.9"Other
- KitchenMain16' 3.9" x 11' 2"Other
- Bathroom2nd floor6' 8" x 7' 5"Other
- Bedroom2nd floor10' 9.9" x 8' 6.9"Other
- Living roomMain13' 9" x 14' 2"Other
- Dining roomMain10' 6" x 14' 2"Other
- Bathroom2nd floor4' 11" x 7' 5"Other
- OtherLower14' 9.6" x 40' 6"Other
- Bedroom2nd floor12' 3.9" x 8' 8"Other
- Recreation RoomLower16' 2" x 9' 8"Other
- OtherMain6' 6.9" x 3'Other
- Primary bedroom2nd floor16' 9" x 10' 9"Other
Listing Agents
Request More Information
Request More Information
Location
170 Celano Crescent #63, Kelowna, British Columbia, V1V 0B6 Canada
Around this property
Information about the area within a 5-minute walk of this property.
Request Neighbourhood Information
Learn more about the neighbourhood and amenities around this home
Request NowPayment Calculator
- $
- %$
- %
- Principal and Interest $3,540 /mo
- Property Taxes n/a
- Strata / Condo Fees n/a

