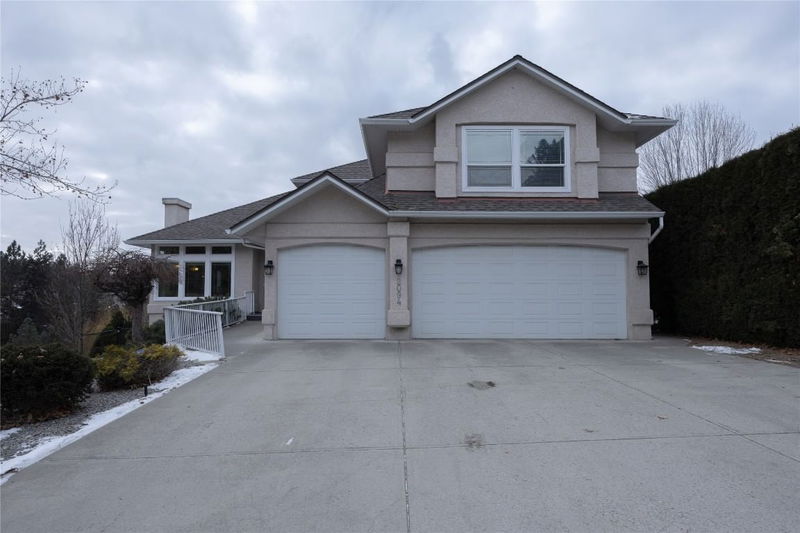Key Facts
- MLS® #: 10334366
- Property ID: SIRC2276885
- Property Type: Residential, Single Family Detached
- Living Space: 4,765 sq.ft.
- Lot Size: 0.21 ac
- Year Built: 1995
- Bedrooms: 6
- Bathrooms: 3+1
- Listed By:
- Macdonald Realty Interior
Property Description
Location, Location, Location!
This stunning family home exudes pride of ownership throughout with a perfect blend of convenience and tranquility.
Upon entering, you'll be greeted by a grand foyer featuring a curved staircase that fills the space with natural light and creates a sense of grandeur. The spacious primary bedroom boasts a modern, updated ensuite and a walk-in closet that dreams are made of. Three additional generously sized bedrooms, one exceeding 367 sq ft, offer ample space for family and guests. A large office on the main floor provides a quiet space for work or study or another bedroom if required.
The lower level features a modern one or two-bedroom walk-out in-law suite with its own separate entrance, perfect for extended family or potential rental income. The triple car garage offers plenty of parking and lots of storage space.
The heart of the home, the kitchen, has been tastefully renovated with updated stainless steel appliances and a cozy family eating nook. The beautifully designed laundry room is both light and airy, with an abundance of carefully designed storage space.
The main levels classic design allows for effortless flow and entertaining on all levels, accommodating both intimate family gatherings and large-scale events. Three gas fireplaces create a warm and inviting ambiance on chilly evenings, and the private yard offers a serene outdoor escape.
This rare find won't last long!
Rooms
- TypeLevelDimensionsFlooring
- Other2nd floor7' 6.9" x 11' 11"Other
- Home officeMain10' 5" x 12'Other
- BedroomBasement13' 9" x 13' 6.9"Other
- KitchenMain15' 9.9" x 19' 11"Other
- Bedroom2nd floor11' 2" x 12' 9.6"Other
- Dining roomMain13' 9.9" x 12' 5"Other
- Breakfast NookBasement7' 9.9" x 9' 6"Other
- Laundry roomMain11' 3" x 8' 3.9"Other
- Family roomMain15' 9.9" x 17' 3"Other
- BedroomBasement15' 9" x 14' 9.6"Other
- Primary bedroom2nd floor21' 8" x 14' 9.9"Other
- Living roomMain19' 5" x 12' 3.9"Other
- Bedroom2nd floor12' x 11' 9"Other
- Laundry roomBasement6' 2" x 7' 5"Other
- Living roomBasement18' 3" x 14' 6"Other
- Breakfast NookMain7' 8" x 9' 9.9"Other
- FoyerMain7' 9" x 10' 11"Other
- Bedroom2nd floor18' 6.9" x 20' 2"Other
- KitchenBasement15' 6" x 17' 9.6"Other
- UtilityBasement15' 9.9" x 17' 6"Other
- OtherMain5' 5" x 6'Other
- BathroomBasement8' 9.9" x 7' 5"Other
- Bathroom2nd floor8' 9.9" x 11' 11"Other
- Bathroom2nd floor7' 11" x 8' 3.9"Other
Listing Agents
Request More Information
Request More Information
Location
2094 Lillooet Crescent, Kelowna, British Columbia, V1V 1Y2 Canada
Around this property
Information about the area within a 5-minute walk of this property.
- 26.04% 50 to 64 years
- 20.49% 65 to 79 years
- 17% 35 to 49 years
- 14.09% 20 to 34 years
- 5.9% 15 to 19 years
- 5.08% 10 to 14 years
- 3.98% 0 to 4 years
- 3.77% 80 and over
- 3.66% 5 to 9
- Households in the area are:
- 79.51% Single family
- 17.27% Single person
- 2.16% Multi person
- 1.06% Multi family
- $162,382 Average household income
- $69,486 Average individual income
- People in the area speak:
- 90.44% English
- 2.08% German
- 1.56% French
- 1.22% English and non-official language(s)
- 1.02% Mandarin
- 0.81% Italian
- 0.8% Russian
- 0.72% Spanish
- 0.71% English and French
- 0.65% Punjabi (Panjabi)
- Housing in the area comprises of:
- 74.66% Single detached
- 13.73% Semi detached
- 7.02% Duplex
- 3.86% Apartment 1-4 floors
- 0.72% Row houses
- 0% Apartment 5 or more floors
- Others commute by:
- 4.22% Other
- 0.85% Foot
- 0.77% Public transit
- 0% Bicycle
- 29.14% High school
- 23.3% College certificate
- 20.4% Bachelor degree
- 8.61% Post graduate degree
- 7.78% Did not graduate high school
- 7.29% Trade certificate
- 3.48% University certificate
- The average air quality index for the area is 1
- The area receives 140.93 mm of precipitation annually.
- The area experiences 7.38 extremely hot days (33.18°C) per year.
Request Neighbourhood Information
Learn more about the neighbourhood and amenities around this home
Request NowPayment Calculator
- $
- %$
- %
- Principal and Interest $7,466 /mo
- Property Taxes n/a
- Strata / Condo Fees n/a

