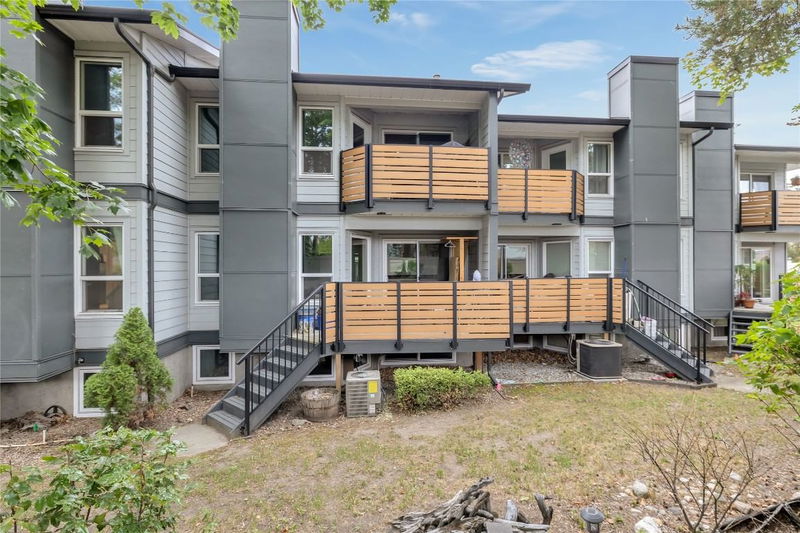Key Facts
- MLS® #: 10335055
- Property ID: SIRC2276882
- Property Type: Residential, Condo
- Living Space: 1,826 sq.ft.
- Year Built: 1981
- Bedrooms: 3
- Bathrooms: 3+1
- Parking Spaces: 2
- Listed By:
- RE/MAX Kelowna
Property Description
**BURTCH ESTATES | Prime location with excellent amenities!** This charming 3-bedroom, 2.5-bath townhome welcomes you with a bright and spacious foyer that leads into the main living area. The large kitchen features a tile backsplash, pot lighting, and an expansive pantry. A formal dining room is complemented by bar seating at the bay window, while glass patio doors open onto the covered deck, perfect for dining or relaxing and stepping onto the grass. The living room is centered around a cozy fireplace, framed by tall windows that let in plenty of natural light. A convenient 2-piece powder room completes this floor. Upstairs, the primary suite includes a private balcony, a walk-through closet, and a 4-piece ensuite. Two additional bedrooms share a full secondary bath. The basement offers a spacious rec room with ample windows, plus a den and a 3-piece bath. Additional features include a gas BBQ hookup, heated outdoor pool, tennis courts, hockey nets, and a basketball hoop. Situated just a 5-minute walk from schools and 15 minutes from the lake and shopping, this home is perfect for families!
Rooms
- TypeLevelDimensionsFlooring
- KitchenMain7' 6.9" x 17' 2"Other
- Living roomMain12' 9.6" x 16' 3"Other
- Primary bedroom2nd floor11' 9.9" x 16' 3"Other
- Bedroom2nd floor8' 9.9" x 12' 2"Other
- Bathroom2nd floor4' 11" x 8' 9.9"Other
- DenBasement7' 6" x 12' 9.6"Other
- UtilityBasement6' x 12' 3"Other
- Bedroom2nd floor12' 9.6" x 9' 2"Other
- OtherMain4' 5" x 5' 9.6"Other
- FoyerMain4' 8" x 12' 9"Other
- Bathroom2nd floor7' 5" x 5' 2"Other
- BathroomBasement8' 5" x 5' 9.6"Other
- Recreation RoomBasement12' 9.6" x 16' 2"Other
- Dining roomMain8' x 9' 6"Other
Listing Agents
Request More Information
Request More Information
Location
2125 Burtch Road #103, Kelowna, British Columbia, V1Y 7Z5 Canada
Around this property
Information about the area within a 5-minute walk of this property.
- 25.91% 20 à 34 ans
- 17.54% 65 à 79 ans
- 17.42% 35 à 49 ans
- 15.72% 50 à 64 ans
- 6.41% 80 ans et plus
- 5.07% 5 à 9
- 4.69% 15 à 19
- 4.27% 10 à 14
- 2.97% 0 à 4 ans
- Les résidences dans le quartier sont:
- 48.14% Ménages d'une seule personne
- 47.71% Ménages unifamiliaux
- 4.15% Ménages de deux personnes ou plus
- 0% Ménages multifamiliaux
- 84 167 $ Revenu moyen des ménages
- 44 533 $ Revenu personnel moyen
- Les gens de ce quartier parlent :
- 86.49% Anglais
- 2.16% Arabe
- 1.78% Français
- 1.78% Allemand
- 1.78% Anglais et langue(s) non officielle(s)
- 1.51% Portugais
- 1.47% Tagalog (pilipino)
- 1.16% Polonais
- 0.93% Gujarati
- 0.93% Iranian Persian
- Le logement dans le quartier comprend :
- 67.46% Appartement, moins de 5 étages
- 24.75% Maison en rangée
- 4.28% Appartement, 5 étages ou plus
- 2.08% Maison individuelle non attenante
- 0.96% Duplex
- 0.48% Maison jumelée
- D’autres font la navette en :
- 14.04% Marche
- 5.77% Transport en commun
- 3.94% Autre
- 2.58% Vélo
- 31.23% Diplôme d'études secondaires
- 30.55% Certificat ou diplôme d'un collège ou cégep
- 12.93% Baccalauréat
- 11.38% Aucun diplôme d'études secondaires
- 7.15% Certificat ou diplôme d'apprenti ou d'une école de métiers
- 5.69% Certificat ou diplôme universitaire supérieur au baccalauréat
- 1.07% Certificat ou diplôme universitaire inférieur au baccalauréat
- L’indice de la qualité de l’air moyen dans la région est 1
- La région reçoit 140.07 mm de précipitations par année.
- La région connaît 7.39 jours de chaleur extrême (33.07 °C) par année.
Request Neighbourhood Information
Learn more about the neighbourhood and amenities around this home
Request NowPayment Calculator
- $
- %$
- %
- Principal and Interest $2,929 /mo
- Property Taxes n/a
- Strata / Condo Fees n/a

