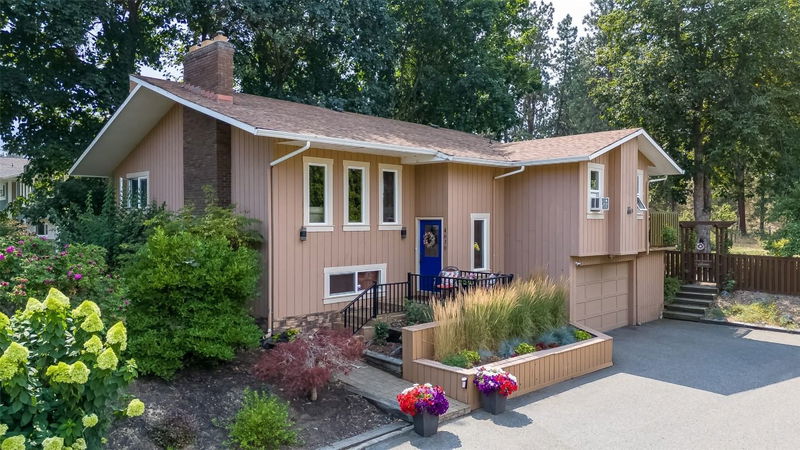Key Facts
- MLS® #: 10335031
- Property ID: SIRC2276782
- Property Type: Residential, Single Family Detached
- Living Space: 2,218 sq.ft.
- Lot Size: 0.41 ac
- Year Built: 1975
- Bedrooms: 4
- Bathrooms: 3
- Listed By:
- Royal LePage Kelowna
Property Description
Welcome to a true gem in Crawford Estates – the very first home built in this sought-after neighborhood, cherished by only one owner! Situated on a generous 0.41-acre lot that backs onto serene park space, this property offers a rare combination of privacy and natural beauty. This 4-bedroom, 3-bathroom home has been lovingly maintained and thoughtfully updated over the years. Enjoy the warmth of hardwood floors, the charm of both wood-burning and gas fireplaces, and a modernized kitchen that makes meal preparation a joy. The backyard is a paradise with a multi-level deck, flourishing fruit trees, and ample space to accommodate a pool or a large workshop/studio space. Ideal for gardening aficionados or anyone who loves outdoor living as right out the back gate you are steps from a linear park with breathtaking trails and stunning city and lake views,. Nestled in a highly desirable area where residents rarely move away, this home truly captures the essence of a tight-knit community. This is a must-see property that embodies the perfect blend of comfort, style, and convenience. Roof 2009. Hot water Tank 2021. New Vinyl Windows 2015. Kitchen Appliances 2-3 years old. Fenced Yard.
Rooms
- TypeLevelDimensionsFlooring
- Living roomMain13' 3" x 11' 3.9"Other
- Primary bedroomMain17' 9.9" x 15' 9.6"Other
- Laundry roomBasement6' 9.6" x 6' 2"Other
- Recreation RoomBasement14' 3.9" x 17' 3.9"Other
- BathroomMain6' x 9'Other
- BathroomMain7' 2" x 9'Other
- Dining roomMain8' 6" x 9' 11"Other
- BedroomBasement13' 9.9" x 11' 9.9"Other
- StorageBasement9' x 3' 9"Other
- BedroomBasement10' 9.6" x 8' 3"Other
- KitchenMain13' 3" x 12'Other
- BedroomMain13' 3" x 15' 9.6"Other
- Mud RoomBasement7' 9.9" x 8' 9.9"Other
- Family roomMain14' 11" x 15' 9.9"Other
- BathroomBasement3' 9.9" x 8' 3.9"Other
Listing Agents
Request More Information
Request More Information
Location
4630 Westridge Drive, Kelowna, British Columbia, V1W 3A7 Canada
Around this property
Information about the area within a 5-minute walk of this property.
- 24.61% 50 to 64 years
- 19.52% 35 to 49 years
- 16.19% 65 to 79 years
- 11.77% 20 to 34 years
- 7.97% 15 to 19 years
- 7.79% 10 to 14 years
- 5.99% 5 to 9 years
- 3.45% 0 to 4 years
- 2.71% 80 and over
- Households in the area are:
- 85.29% Single family
- 12.22% Single person
- 2.49% Multi person
- 0% Multi family
- $174,118 Average household income
- $67,369 Average individual income
- People in the area speak:
- 90.11% English
- 1.98% French
- 1.59% German
- 1.4% English and non-official language(s)
- 1.14% Italian
- 0.96% Czech
- 0.84% Polish
- 0.84% Russian
- 0.66% Mandarin
- 0.47% Punjabi (Panjabi)
- Housing in the area comprises of:
- 88.44% Single detached
- 8.51% Duplex
- 2.54% Row houses
- 0.51% Semi detached
- 0% Apartment 1-4 floors
- 0% Apartment 5 or more floors
- Others commute by:
- 8.29% Other
- 2.26% Foot
- 0.88% Bicycle
- 0% Public transit
- 34.64% High school
- 21.52% Bachelor degree
- 18.33% College certificate
- 9.23% Did not graduate high school
- 6.58% Trade certificate
- 6.45% Post graduate degree
- 3.25% University certificate
- The average air quality index for the area is 1
- The area receives 149.14 mm of precipitation annually.
- The area experiences 7.39 extremely hot days (32.27°C) per year.
Request Neighbourhood Information
Learn more about the neighbourhood and amenities around this home
Request NowPayment Calculator
- $
- %$
- %
- Principal and Interest $5,273 /mo
- Property Taxes n/a
- Strata / Condo Fees n/a

