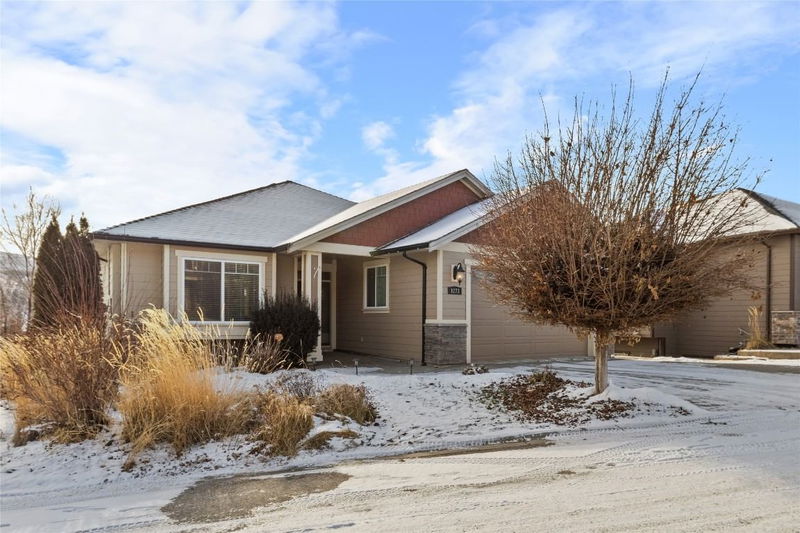Key Facts
- MLS® #: 10334668
- Property ID: SIRC2273017
- Property Type: Residential, Single Family Detached
- Living Space: 3,061 sq.ft.
- Lot Size: 0.14 ac
- Year Built: 2008
- Bedrooms: 4
- Bathrooms: 4
- Parking Spaces: 4
- Listed By:
- Macdonald Realty Interior
Property Description
Welcome to 1273 Tanemura Crescent! Discover this beautifully updated 4-bedroom + den walkout rancher with a suited basement, offering versatility & stunning design. The home currently features a 2-bedroom suite with a separate entrance & laundry, but can easily be converted to a 1-bedroom suite, providing the main home with 3 bedrooms while maintaining a private, income-generating space. Inside, you'll find high ceilings with elegant contrast design & moulding, creating a grand & inviting atmosphere, while large windows flood the home with natural light. The spacious kitchen is a dream, boasting ample cabinet space, a large center island with a sink & seating, & sleek stainless-steel appliances, perfect for entertaining. The primary suite is a retreat featuring a walk-in closet & a spa-inspired ensuite with in-floor heating, a soaker tub, dual sinks, a water closet & a walk-in tile shower. Thoughtful upgrades throughout the home include a roughed-in vacuum system. Step outside to enjoy lake views from the back patio, where you can relax & take in the serene surroundings. The property is designed for convenience with low-maintenance landscaping & a double garage. Located just minutes from parks, walking trails, & the Hwy 33 Recreation Corridor, this home offers the perfect balance of privacy, comfort, & access to outdoor adventure. Whether you’re looking for a family home or an investment opportunity, this property is truly a rare find!
Rooms
- TypeLevelDimensionsFlooring
- Dining roomMain13' 9" x 15' 5"Other
- Primary bedroomMain11' 11" x 18' 3"Other
- BathroomMain11' 2" x 10' 3.9"Other
- BathroomMain9' x 4' 11"Other
- BedroomMain12' 9.6" x 13' 5"Other
- Laundry roomMain7' 2" x 8'Other
- Living roomMain16' 9" x 21' 8"Other
- FoyerMain7' 9.6" x 9' 3"Other
- Recreation RoomBasement12' x 18' 3"Other
- BathroomBasement5' 9.6" x 9' 9.9"Other
- KitchenBasement16' 9" x 7' 3"Other
- Living roomBasement16' 9" x 9' 3"Other
- Primary bedroomBasement10' 11" x 12' 9.9"Other
- BedroomBasement14' 3.9" x 10' 9"Other
- BathroomBasement7' 5" x 8' 2"Other
- OtherBasement10' 9.9" x 7' 2"Other
- UtilityBasement10' x 3' 8"Other
- KitchenMain12' x 12'Other
Listing Agents
Request More Information
Request More Information
Location
1273 Tanemura Crescent, Kelowna, British Columbia, V1P 1R5 Canada
Around this property
Information about the area within a 5-minute walk of this property.
Request Neighbourhood Information
Learn more about the neighbourhood and amenities around this home
Request NowPayment Calculator
- $
- %$
- %
- Principal and Interest $5,370 /mo
- Property Taxes n/a
- Strata / Condo Fees n/a

