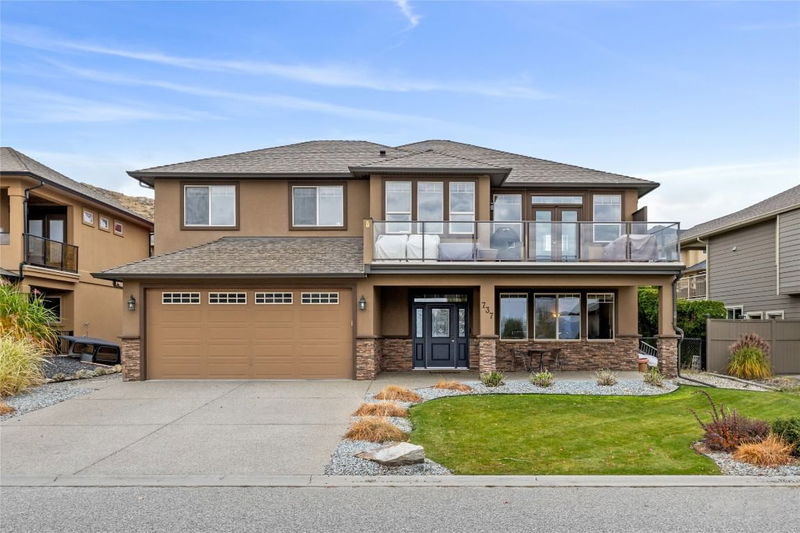Key Facts
- MLS® #: 10333872
- Property ID: SIRC2271457
- Property Type: Residential, Single Family Detached
- Living Space: 3,200 sq.ft.
- Lot Size: 0.17 ac
- Year Built: 2008
- Bedrooms: 5
- Bathrooms: 3
- Parking Spaces: 4
- Listed By:
- RE/MAX Kelowna
Property Description
This spacious family home in Kelowna’s Upper Mission with views has the added bonus of a 2-bedroom in-law suite! The main floor offers plenty of space to spread out and enjoy the views, featuring 3 bedrooms, 2 bathrooms, a living room, a family room, and a spacious kitchen with stainless steel appliances, a gas stove, and plenty of counter space. Two separate dining areas are perfect for casual or formal meals. The primary bedroom includes a walk-in closet and an ensuite with a soaker tub and separate shower. There are also two additional bedrooms, another bathroom, and laundry on the main floor. Downstairs, you’ll find a den plus the 2-bedroom, 1-bathroom in-law suite with its own laundry. Great Upper Mission location, close to the new Mission Village at the Ponds shopping center, featuring Save-On Foods, Shopper’s Drug Mart, Dollarama, an upcoming Starbucks, and much more!
Rooms
- TypeLevelDimensionsFlooring
- BedroomLower12' 6.9" x 15' 2"Other
- Dining roomMain10' 9.6" x 13' 9.6"Other
- BathroomMain6' 6.9" x 10' 11"Other
- BedroomLower11' 3.9" x 15' 8"Other
- Primary bedroomMain13' 2" x 17' 3"Other
- Family roomMain17' 5" x 15' 5"Other
- BedroomMain11' x 10' 2"Other
- BedroomMain12' 9.6" x 10' 9.9"Other
- Recreation RoomLower14' 9.6" x 18'Other
- KitchenLower10' 3" x 16' 6"Other
- Laundry roomLower5' 9" x 7' 8"Other
- BathroomLower8' 9.9" x 4' 11"Other
- DenLower11' 6.9" x 15' 8"Other
- FoyerLower11' 6.9" x 10' 2"Other
- Living roomMain17' x 13' 8"Other
- BathroomMain8' x 10' 11"Other
- KitchenMain10' 9" x 11' 3"Other
- Dining roomMain9' 9.9" x 11' 3"Other
Listing Agents
Request More Information
Request More Information
Location
737 Kuipers Crescent, Kelowna, British Columbia, V1W 5H4 Canada
Around this property
Information about the area within a 5-minute walk of this property.
Request Neighbourhood Information
Learn more about the neighbourhood and amenities around this home
Request NowPayment Calculator
- $
- %$
- %
- Principal and Interest $6,343 /mo
- Property Taxes n/a
- Strata / Condo Fees n/a

