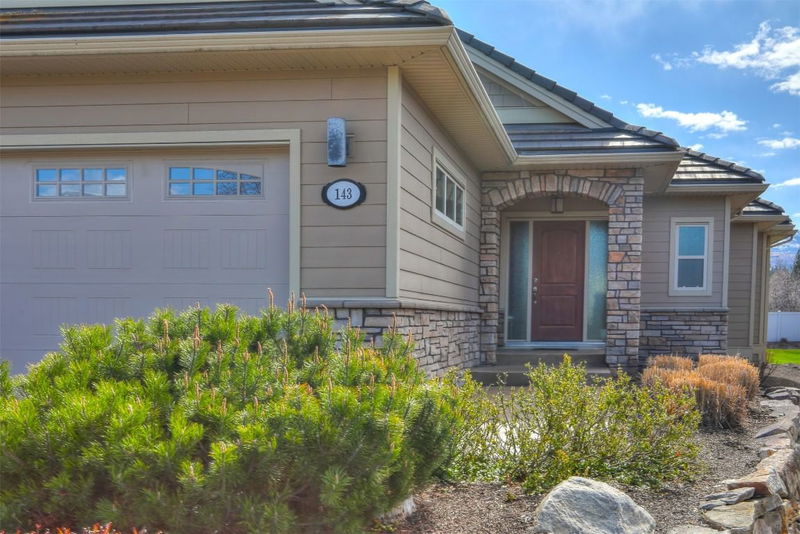Key Facts
- MLS® #: 10333845
- Property ID: SIRC2271441
- Property Type: Residential, Condo
- Living Space: 2,914 sq.ft.
- Lot Size: 0.20 ac
- Year Built: 2011
- Bedrooms: 4
- Bathrooms: 2+1
- Listed By:
- Coldwell Banker Horizon Realty
Property Description
Trafalgar Square. in desirable Lower Mission. Come home to the ultimate lifestyle in this 3000 square foot rancher with a fully finished lower level. This gorgeous home is part of a bare land strata and all the landscaping work is done for you! Top end finishings include environmentally friendly geothermal heat/cooling system, tile roof, hardie plank siding, 9' ceilings, custom maple cabinetry, hardwood floors, and much more. Unique to this home is a larger back yard with stamped concrete covered patio and remote controlled awning, no age restrictions, low strata of 275.00 ,pets are welcome. A stunning custom built rancher in amazing lower mission location. Wonderful family home with great room concept opening on to the patio and fully landscaped yard. Island kitchen, gas range, pantry, built in oven, Corian counter tops, hardwood flooring, and crown molding throughout. Master bedroom en-suite is a 5 piece with separate tub and shower area. heated floors, double sinks, There is a wonderful staircase in the center of the foyer. The lower level is finished and no details were overlooked. Two other large bright bedrooms and full bath are located in the lower level as well as a large, storage room. Double car garage attached with stamped concrete driveway to accommodate 2 more vehicles. This home has everything you are looking for. Walk to the beach, elementary ,high schools, restaurants and shopping. Measurements are taken from builders plans,
Rooms
- TypeLevelDimensionsFlooring
- Primary bedroomMain16' x 13' 11"Other
- StorageBasement10' 5" x 21' 6.9"Other
- Laundry roomMain7' 3" x 10' 9.9"Other
- Dining roomMain9' x 14'Other
- BathroomBasement9' x 6' 9"Other
- BedroomBasement12' 6.9" x 12' 8"Other
- BedroomBasement11' 8" x 18' 5"Other
- BedroomMain10' 5" x 9' 11"Other
- Living roomMain19' 9" x 15' 9.9"Other
- BathroomMain19' 3" x 7'Other
- OtherMain5' 8" x 5' 2"Other
- KitchenMain8' 3.9" x 14' 11"Other
- Recreation RoomBasement15' x 16'Other
Listing Agents
Request More Information
Request More Information
Location
4450 Gordon Drive #143, Kelowna, British Columbia, V1W 1T1 Canada
Around this property
Information about the area within a 5-minute walk of this property.
Request Neighbourhood Information
Learn more about the neighbourhood and amenities around this home
Request NowPayment Calculator
- $
- %$
- %
- Principal and Interest $6,050 /mo
- Property Taxes n/a
- Strata / Condo Fees n/a

