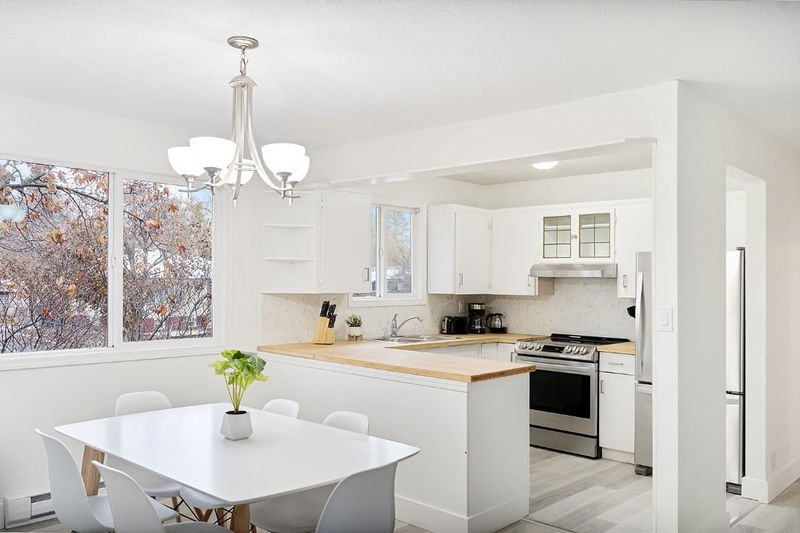Key Facts
- MLS® #: 10334561
- Property ID: SIRC2269706
- Property Type: Residential, Single Family Detached
- Living Space: 3,524 sq.ft.
- Lot Size: 0.18 ac
- Year Built: 1969
- Bedrooms: 10
- Bathrooms: 4
- Parking Spaces: 8
- Listed By:
- RE/MAX Kelowna
Property Description
INVESTOR ALERT - HUGE CASHFLOW potential with this bright, clean side-by-side duplex in Kelowna South, which has been beautifully finished throughout. Recent updates including new flooring, kitchens featuring stainless steel appliances + butcher block countertops, bathrooms and separate laundry spaces. With over 3,500 sqft, 10 Bedrooms and 4 full bathrooms, this property is perfect to live in with a huge mortgage helper on the other side, as an investment property or even for a use as a multi generational household! One side features 5 bedrooms and 2 Full Bathrooms while the other offers 5 Bedrooms + Den and 2 Full Bathrooms. Plenty of beautiful outdoor space with backing Mill Creek makes for a private oasis to enjoy your Okanagan summers without the crowds. The location is highly sought after close to beaches, parks, the hospital, Pandosy shopping and Restaurants, and just a short walk to downtown. Property was previously rented for $11,000 per month, this property makes money!!
Rooms
- TypeLevelDimensionsFlooring
- FoyerBasement10' x 3' 3.9"Other
- Laundry roomBasement5' x 5'Other
- BedroomBasement9' 6" x 8'Other
- BathroomBasement9' 6" x 5'Other
- Family roomBasement23' 3" x 12' 5"Other
- BedroomBasement9' 11" x 9' 11"Other
- FoyerMain3' 5" x 6'Other
- Living roomMain13' 9.9" x 16' 6.9"Other
- Dining roomMain9' 5" x 8' 6"Other
- KitchenMain9' x 9' 2"Other
- Primary bedroomMain10' 6" x 12' 11"Other
- BedroomMain10' 9.6" x 12' 6.9"Other
- BathroomMain10' 9.6" x 4' 11"Other
- FoyerBasement9' 9.9" x 5' 9.9"Other
- BedroomBasement10' 5" x 9' 9.9"Other
- BathroomBasement4' 11" x 8' 6"Other
- Family roomBasement20' 3" x 12' 9.6"Other
- BedroomBasement11' 5" x 10' 3.9"Other
- FoyerMain14' 3.9" x 6' 2"Other
- Primary bedroomMain10' 6" x 11' 6.9"Other
- BedroomMain10' 6" x 10' 5"Other
- BathroomMain4' 11" x 7' 9"Other
- KitchenMain8' 8" x 9' 3.9"Other
- Dining roomMain11' 8" x 9' 3.9"Other
- Living roomMain12' x 16'Other
Listing Agents
Request More Information
Request More Information
Location
2009-2011 Richter Street, Kelowna, British Columbia, V1Y 2N4 Canada
Around this property
Information about the area within a 5-minute walk of this property.
Request Neighbourhood Information
Learn more about the neighbourhood and amenities around this home
Request NowPayment Calculator
- $
- %$
- %
- Principal and Interest $5,615 /mo
- Property Taxes n/a
- Strata / Condo Fees n/a

