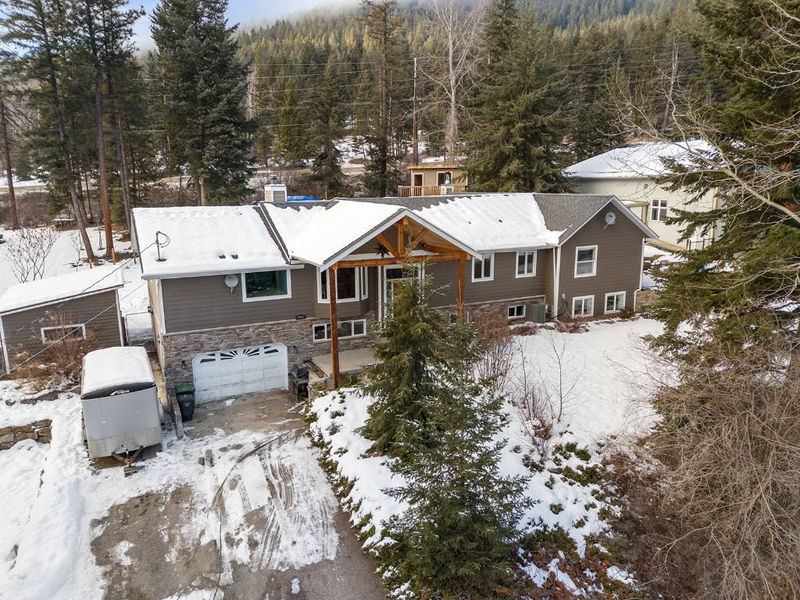Key Facts
- MLS® #: 10334503
- Property ID: SIRC2269704
- Property Type: Residential, Single Family Detached
- Living Space: 4,378 sq.ft.
- Lot Size: 1.23 ac
- Year Built: 1990
- Bedrooms: 6
- Bathrooms: 4
- Parking Spaces: 15
- Listed By:
- RE/MAX Kelowna
Property Description
Discover the perfect blend of rural tranquility and convenience in this stunning 4,378 sq. ft. home, nestled in Joe Rich but only a short drive to the cities amenities. Situated on a private 1.23-acre lot, this spacious 6-bedroom, 4-bathroom residence is designed for family living, featuring a 2-bedroom suite for extra income or multigenerational use. Inside, enjoy expansive living spaces, large bedrooms, and ample storage throughout. The sprawling layout is perfect for a larger family or those who value their privacy. Step outside to your private deck with a hot tub, perfect for unwinding while soaking in the natural surroundings. The amazing yard features a fantastic playhouse—a dream for kids! For the automotive enthusiast, this property boasts on of the largest detached shops you'll find measuring at a massive 2,700 sq. ft. , providing endless possibilities for hobbies, business, or storage. Plus, with tons of extra parking, there’s room for RVs, boats, and more. Municipal water supply is a massive bonus, no concerns about the headaches of well water supply here. All this, just 10 minutes from town, offering the best of both worlds—privacy, space, and accessibility. Don’t miss this rare opportunity to own a slice of paradise in Joe Rich!
Rooms
- TypeLevelDimensionsFlooring
- Primary bedroomMain13' 9.6" x 17' 8"Other
- BedroomMain12' 6" x 18' 3.9"Other
- StorageBasement9' 2" x 15' 11"Other
- Recreation RoomBasement15' 9.9" x 17' 6.9"Other
- BedroomBasement9' 5" x 10' 9"Other
- Dining roomBasement10' x 12' 11"Other
- BedroomMain13' 3.9" x 16' 8"Other
- BathroomMain9' 11" x 11' 11"Other
- Living roomMain17' x 20' 6"Other
- StorageBasement16' 9.6" x 20' 6"Other
- BedroomMain12' x 17'Other
- Home officeMain13' 3" x 17' 2"Other
- KitchenMain11' 9.9" x 10' 9.6"Other
- Breakfast NookMain9' 11" x 13' 9"Other
- BedroomBasement9' 9.9" x 13' 9.6"Other
- BathroomMain9' 11" x 12'Other
- Dining roomMain12' 3" x 16' 6.9"Other
- KitchenBasement13' 5" x 18' 3.9"Other
Listing Agents
Request More Information
Request More Information
Location
7992 Falcon Ridge Crescent, Kelowna, British Columbia, V1P 1J2 Canada
Around this property
Information about the area within a 5-minute walk of this property.
- 27.86% 50 to 64 years
- 20.78% 35 to 49 years
- 15.92% 20 to 34 years
- 12.55% 65 to 79 years
- 6.74% 5 to 9 years
- 5.54% 0 to 4 years
- 4.79% 10 to 14 years
- 4.73% 15 to 19 years
- 1.08% 80 and over
- Households in the area are:
- 72.09% Single family
- 19.67% Single person
- 5.91% Multi person
- 2.33% Multi family
- $135,107 Average household income
- $57,419 Average individual income
- People in the area speak:
- 93.71% English
- 2.6% German
- 1.1% French
- 0.76% Dutch
- 0.4% Polish
- 0.4% Spanish
- 0.34% Russian
- 0.34% Slovak
- 0.34% English and non-official language(s)
- 0% Blackfoot
- Housing in the area comprises of:
- 100% Single detached
- 0% Semi detached
- 0% Duplex
- 0% Row houses
- 0% Apartment 1-4 floors
- 0% Apartment 5 or more floors
- Others commute by:
- 0.14% Other
- 0% Public transit
- 0% Foot
- 0% Bicycle
- 36.96% High school
- 25.01% College certificate
- 14.21% Trade certificate
- 12.64% Did not graduate high school
- 9.81% Bachelor degree
- 1.36% Post graduate degree
- 0% University certificate
- The average air quality index for the area is 1
- The area receives 227.67 mm of precipitation annually.
- The area experiences 7.39 extremely hot days (29.07°C) per year.
Request Neighbourhood Information
Learn more about the neighbourhood and amenities around this home
Request NowPayment Calculator
- $
- %$
- %
- Principal and Interest $6,977 /mo
- Property Taxes n/a
- Strata / Condo Fees n/a

