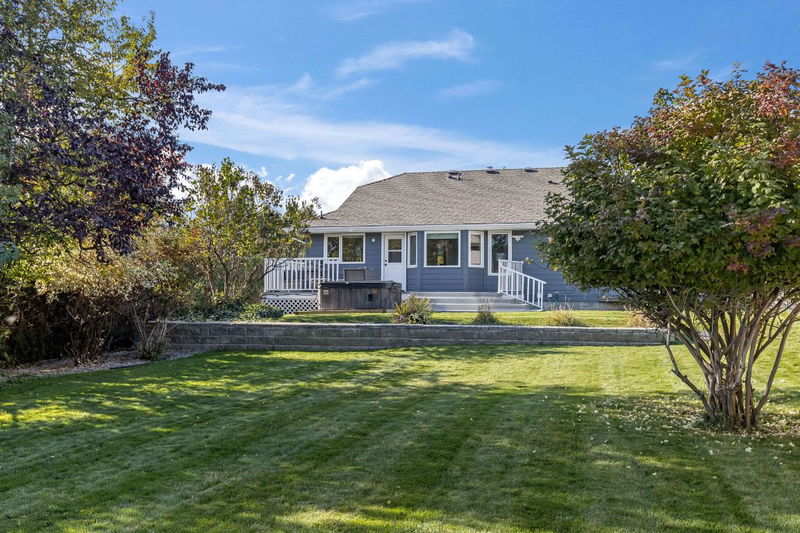Key Facts
- MLS® #: 10334262
- Property ID: SIRC2266236
- Property Type: Residential, Single Family Detached
- Living Space: 2,510 sq.ft.
- Lot Size: 0.22 ac
- Year Built: 1990
- Bedrooms: 3
- Bathrooms: 3
- Parking Spaces: 5
- Listed By:
- Angell Hasman & Assoc Realty Ltd.
Property Description
This great home sits on an incredible lot in a highly desirable neighbourhood in Glenmore. Significant updates with newer siding, roof, windows, doors, decking, and beautiful lush landscaping. Inside, you’ll find a bright & inviting entry way with a soaring skylight, opening to the living room with gas fireplace. The main level has fresh paint throughout, and is complete with two bedrooms, functional laundry room, proper dining area, and access to the generous two car garage. The primary bedroom features walk-in closet, and full ensuite with shower and soaker tub. The fully finished basement has another bedroom and full bath, with multiple family/recreation rooms, and tons of storage. Heading out onto the updated patio gives you access to the sprawling backyard, fully fenced with room for any activity - plus hot tub! RV parking provides added flexibility. This is a great package, and all located in a fantastic neighbourhood with easy access to Knox Mountain, downtown Kelowna, and more
Rooms
- TypeLevelDimensionsFlooring
- KitchenMain9' x 12' 3.9"Other
- Living roomMain12' 9.6" x 15' 11"Other
- Breakfast NookMain10' 11" x 8' 6.9"Other
- Dining roomMain11' 11" x 13' 5"Other
- Laundry roomMain6' 9" x 8' 9.9"Other
- Primary bedroomMain14' 9" x 12' 3"Other
- BathroomMain9' 5" x 5' 5"Other
- BedroomMain10' 3" x 12' 5"Other
- BathroomMain7' 6" x 5'Other
- OtherMain20' 8" x 21' 6"Other
- Family roomBasement22' 6.9" x 14' 9"Other
- Recreation RoomBasement14' 8" x 13' 3.9"Other
- UtilityBasement7' 9.9" x 4'Other
- BedroomBasement13' 9.6" x 17' 8"Other
- DenBasement13' 9.6" x 16' 2"Other
- BathroomBasement7' 9" x 4' 11"Other
Listing Agents
Request More Information
Request More Information
Location
1105 Kelview Street, Kelowna, British Columbia, V1Y 3N9 Canada
Around this property
Information about the area within a 5-minute walk of this property.
- 22.33% 35 to 49 years
- 19.15% 50 to 64 years
- 17.64% 20 to 34 years
- 12.19% 65 to 79 years
- 7.98% 10 to 14 years
- 6.3% 15 to 19 years
- 6.03% 5 to 9 years
- 5.17% 0 to 4 years
- 3.22% 80 and over
- Households in the area are:
- 77.24% Single family
- 17.41% Single person
- 3.86% Multi person
- 1.49% Multi family
- $148,389 Average household income
- $63,234 Average individual income
- People in the area speak:
- 87.62% English
- 2.4% Arabic
- 1.98% Spanish
- 1.48% Tagalog (Pilipino, Filipino)
- 1.44% German
- 1.29% English and non-official language(s)
- 1.19% French
- 1.14% Italian
- 0.89% Punjabi (Panjabi)
- 0.57% English and French
- Housing in the area comprises of:
- 61.31% Single detached
- 19.13% Duplex
- 13% Row houses
- 5.2% Apartment 1-4 floors
- 1.36% Semi detached
- 0% Apartment 5 or more floors
- Others commute by:
- 4.01% Public transit
- 3.63% Foot
- 3.22% Bicycle
- 1.54% Other
- 27.1% High school
- 26.91% College certificate
- 15.6% Bachelor degree
- 14.06% Did not graduate high school
- 8.53% Trade certificate
- 5.91% Post graduate degree
- 1.88% University certificate
- The average air quality index for the area is 1
- The area receives 140.07 mm of precipitation annually.
- The area experiences 7.39 extremely hot days (33.07°C) per year.
Request Neighbourhood Information
Learn more about the neighbourhood and amenities around this home
Request NowPayment Calculator
- $
- %$
- %
- Principal and Interest $5,122 /mo
- Property Taxes n/a
- Strata / Condo Fees n/a

