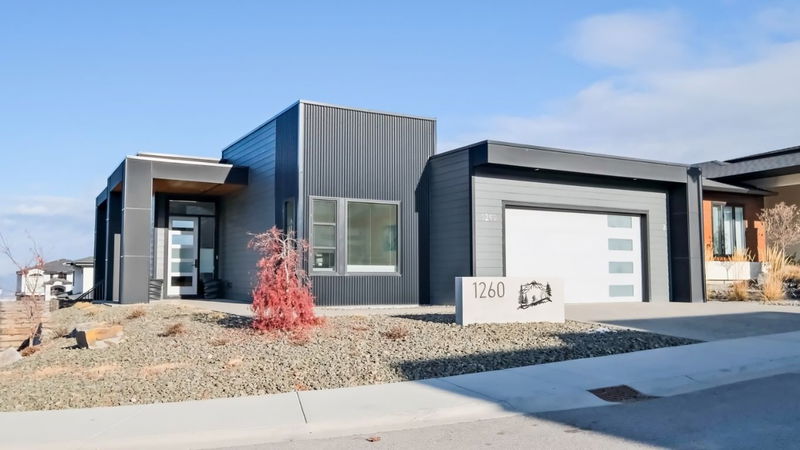Key Facts
- MLS® #: 10333856
- Property ID: SIRC2261925
- Property Type: Residential, Single Family Detached
- Living Space: 3,288 sq.ft.
- Lot Size: 0.16 ac
- Year Built: 2018
- Bedrooms: 5
- Bathrooms: 3
- Parking Spaces: 2
- Listed By:
- Chamberlain Property Group
Property Description
Discover refined living in this masterfully crafted 5-bedroom, 3-bathroom walkout rancher. The sophisticated open design showcases premium hardwood floors, a chef-inspired kitchen with luxurious quartz countertops, professional-grade stainless steel appliances, and built-in oven.
The expansive covered deck extends from the grand living room, offering panoramic lake views and overlooking a private resort-style saltwater pool. The luxurious primary retreat on the main level features a walk-in closet and spa-inspired ensuite with heated floors, designer double vanity, tiled shower, and freestanding soaking tub. A second bedroom completes the main floor.
The immaculate lower level offers a third bedroom plus a separate legal two-bedroom suite with high-end appliances, premium finishes, and sound engineering. Located in prestigious "The Ponds" community, enjoy hiking trails, winter skating, and easy access to Canyon Falls Middle School, Bellevue Creek Elementary, and shopping anchored by Save-On-Foods. Modern luxury meets natural splendor in this exceptional property.
Rooms
- TypeLevelDimensionsFlooring
- BedroomMain9' 9.9" x 14'Other
- BedroomMain10' 6" x 11' 3.9"Other
- Dining roomMain11' 9.6" x 11' 5"Other
- Family roomMain14' 5" x 17' 9.6"Other
- Foyer2nd floor8' 9.6" x 10' 5"Other
- Kitchen2nd floor14' 3" x 19' 9.9"Other
- KitchenMain9' 6.9" x 18' 9.6"Other
- Laundry room2nd floor9' 2" x 12' 9.9"Other
- Living room2nd floor12' x 15' 3.9"Other
- Primary bedroom2nd floor12' 3" x 18' 3.9"Other
- UtilityMain7' 9.6" x 9' 8"Other
- Other2nd floor5' 9.6" x 11' 2"Other
- Dining room2nd floor14' 3" x 9' 6"Other
- Bedroom2nd floor10' 11" x 11' 6"Other
- BedroomMain11' 11" x 14' 2"Other
- Laundry roomMain7' 6.9" x 8' 5"Other
Listing Agents
Request More Information
Request More Information
Location
1260 Jack Smith Road, Kelowna, British Columbia, V1W 5N1 Canada
Around this property
Information about the area within a 5-minute walk of this property.
- 26.29% 35 to 49 years
- 19.39% 50 to 64 years
- 10.95% 20 to 34 years
- 10.41% 65 to 79 years
- 9.53% 10 to 14 years
- 8.43% 5 to 9 years
- 7.89% 15 to 19 years
- 5.59% 0 to 4 years
- 1.53% 80 and over
- Households in the area are:
- 86.38% Single family
- 10.75% Single person
- 2.15% Multi person
- 0.72% Multi family
- $159,400 Average household income
- $66,600 Average individual income
- People in the area speak:
- 87.98% English
- 3.18% Mandarin
- 1.88% English and non-official language(s)
- 1.76% French
- 1.41% Punjabi (Panjabi)
- 0.95% German
- 0.95% Korean
- 0.71% Russian
- 0.59% Spanish
- 0.59% Hungarian
- Housing in the area comprises of:
- 83.94% Single detached
- 11.38% Duplex
- 3.01% Semi detached
- 1.34% Row houses
- 0.33% Apartment 1-4 floors
- 0% Apartment 5 or more floors
- Others commute by:
- 3.61% Other
- 2.11% Foot
- 0.9% Public transit
- 0.9% Bicycle
- 26.27% High school
- 24.12% Bachelor degree
- 20.28% College certificate
- 11.22% Did not graduate high school
- 7.68% Post graduate degree
- 7.53% Trade certificate
- 2.92% University certificate
- The average air quality index for the area is 1
- The area receives 149.14 mm of precipitation annually.
- The area experiences 7.39 extremely hot days (32.27°C) per year.
Request Neighbourhood Information
Learn more about the neighbourhood and amenities around this home
Request NowPayment Calculator
- $
- %$
- %
- Principal and Interest $7,808 /mo
- Property Taxes n/a
- Strata / Condo Fees n/a

