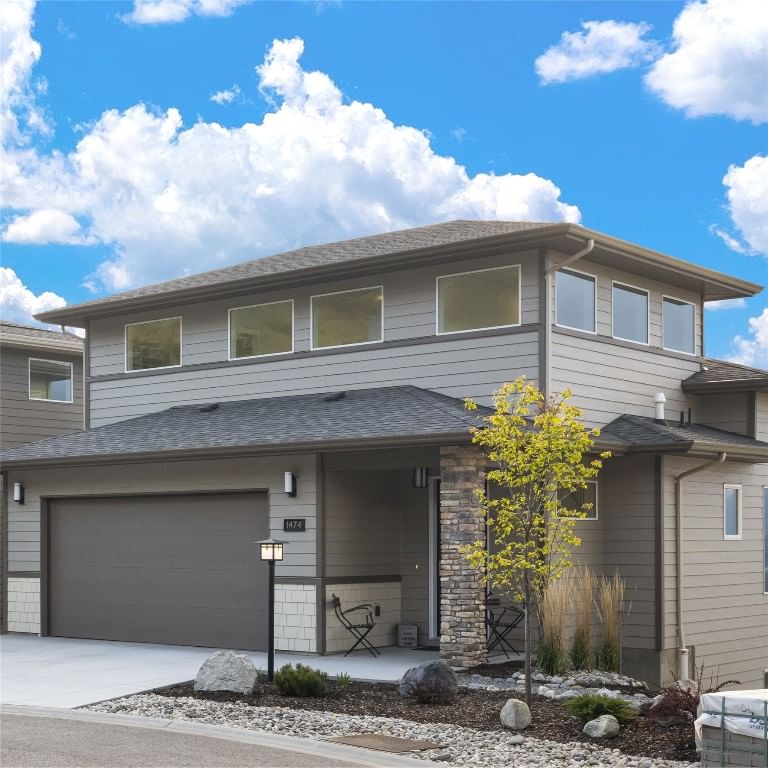Key Facts
- MLS® #: 10333816
- Property ID: SIRC2260269
- Property Type: Residential, Condo
- Living Space: 2,175 sq.ft.
- Lot Size: 0.22 ac
- Year Built: 2022
- Bedrooms: 3
- Bathrooms: 3+1
- Listed By:
- Royal LePage Kelowna
Property Description
Tower Ranch living is a safe serene and social lifestyle. This home is built-out with a second fireplace, wet bar and additional bedroom, full bath and flex room on the above ground lower level which opens to a patio and fire-pit in a easy-care yard that is 90% fenced. Primary on main with ensuite and walk-in closet plus kitchen, pantry, laundry, living and dining with a second walk-out westerly view balcony. Upstairs is an unexpected and luxurious second primary suite with ensuite, walk-in closet and private and 3rd outdoor space, a protected rooftop terrace. The neighbourhood is very active with residents and pets enjoying the walking trails, amenities, restaurant and golf course, it's like resort living within 12 minutes of both the International Airport and Orchard Park Mall. Always in pristine and immaculate condition so last minute showings can be accommodated. Could be purchased completely furnished and outfitted.
Rooms
- TypeLevelDimensionsFlooring
- OtherMain7' 3" x 2' 6"Other
- BathroomMain4' 11" x 10' 11"Other
- BedroomMain17' 6" x 10' 11"Other
- Dining roomMain10' 6" x 9' 9"Other
- FoyerMain7' 5" x 6' 6"Other
- OtherMain23' x 20' 9.9"Other
- KitchenMain11' 11" x 9' 9"Other
- Laundry roomMain7' 11" x 9' 3.9"Other
- Living roomMain17' x 9' 11"Other
- Bathroom2nd floor11' 9.9" x 9' 3"Other
- Primary bedroom2nd floor17' 9.9" x 10' 11"Other
- Other2nd floor5' 6" x 9' 6"Other
- BathroomBasement5' x 9' 2"Other
- OtherBasement10' 6.9" x 10' 2"Other
- BedroomBasement13' 6.9" x 10' 3"Other
- Home officeBasement9' 11" x 10' 3"Other
- Family roomBasement29' 5" x 19'Other
- UtilityBasement13' x 8' 8"Other
Listing Agents
Request More Information
Request More Information
Location
1474 Summer Crescent, Kelowna, British Columbia, V1P 1T8 Canada
Around this property
Information about the area within a 5-minute walk of this property.
Request Neighbourhood Information
Learn more about the neighbourhood and amenities around this home
Request NowPayment Calculator
- $
- %$
- %
- Principal and Interest 0
- Property Taxes 0
- Strata / Condo Fees 0

