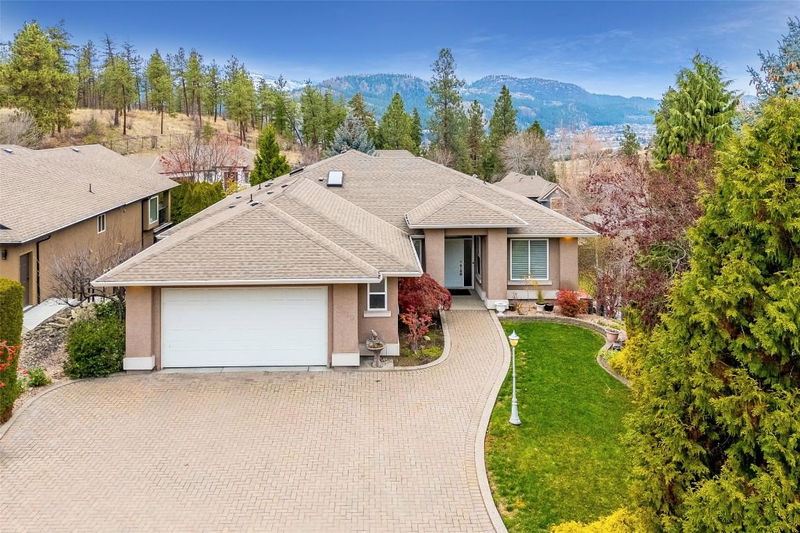Key Facts
- MLS® #: 10333655
- Property ID: SIRC2260244
- Property Type: Residential, Single Family Detached
- Living Space: 3,985 sq.ft.
- Lot Size: 0.20 ac
- Year Built: 2002
- Bedrooms: 3
- Bathrooms: 4
- Parking Spaces: 9
- Listed By:
- Royal LePage Kelowna
Property Description
Take a look at this 3 bed/ 4 bath easily-suitable home located on a .20 acre lot in the highly-desirable Dilworth community. Boasting nearly 4,000 sqft, the home features dual double-car garages (one up, one down) with two driveway access points, plenty of additional off street parking, and a low maintenance yard. On the upper level, the home features an open main level layout with vaulted ceilings and Brazilian cherry hardwood flooring, a spacious primary bedroom with his & her bathrooms that include a jetted tub & shower, and a covered back deck with mountain & valley views. On the lower level, you’ll find two additional bedrooms, an oversized rec room with a wet bar and gas fireplace, next to a generously sized den to suit all your needs. Checking off all the boxes inside and out, the home is situated by many nearby amenities including Glenmore Elementary School, hiking and biking trails, shopping centres, the Kelowna Golf & Country Club, and a short distance to Kelowna’s downtown core for all your essentials. Want to know more about this beautiful home? Contact your REALTOR® today to find out more!
Rooms
- TypeLevelDimensionsFlooring
- BathroomMain6' 8" x 6' 8"Other
- BathroomMain9' 9" x 9' 6.9"Other
- BathroomMain10' 3" x 8' 9.6"Other
- Dining roomMain7' 6.9" x 12' 2"Other
- Family roomMain7' 6.9" x 22' 9"Other
- FoyerMain9' 9.9" x 5' 9"Other
- OtherMain21' 11" x 24' 11"Other
- KitchenMain14' 3.9" x 12' 2"Other
- Laundry roomMain8' 6.9" x 15' 6.9"Other
- Living roomMain14' 3.9" x 12' 3.9"Other
- Home officeMain17' 5" x 11' 3.9"Other
- Primary bedroomMain26' 9.6" x 17' 6.9"Other
- OtherMain7' 2" x 7' 9.6"Other
- Bathroom2nd floor8' 6.9" x 11' 2"Other
- Other2nd floor8' 3" x 8' 3.9"Other
- Bedroom2nd floor14' 9" x 11' 6"Other
- Bedroom2nd floor11' 9" x 18' 5"Other
- Den2nd floor16' 5" x 23' 6"Other
- Other2nd floor29' 9.6" x 21' 5"Other
- Recreation Room2nd floor24' 2" x 28' 8"Other
- Storage2nd floor4' 8" x 7' 8"Other
- Utility2nd floor10' 9.9" x 10'Other
Listing Agents
Request More Information
Request More Information
Location
2090 Bowron Street, Kelowna, British Columbia, V1V 2P2 Canada
Around this property
Information about the area within a 5-minute walk of this property.
Request Neighbourhood Information
Learn more about the neighbourhood and amenities around this home
Request NowPayment Calculator
- $
- %$
- %
- Principal and Interest $6,225 /mo
- Property Taxes n/a
- Strata / Condo Fees n/a

