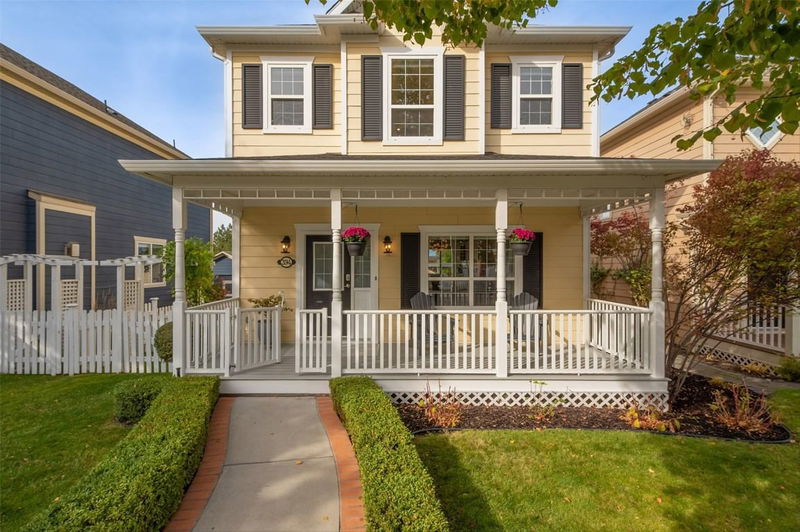Key Facts
- MLS® #: 10333473
- Property ID: SIRC2258729
- Property Type: Residential, Single Family Detached
- Living Space: 2,155 sq.ft.
- Lot Size: 0.09 ac
- Year Built: 2000
- Bedrooms: 4
- Bathrooms: 3+1
- Parking Spaces: 3
- Listed By:
- Stilhavn Real Estate Services
Property Description
Welcome to this cute-as-a-button 4 bedroom, 4 bathroom home in the family-friendly Kettle Valley neighbourhood. This location couldn’t be more convenient—just steps from one of Kelowna’s top rated elementary schools and only a short walk to a playground, a waterpark, tennis/pickleball courts, coffee shop and the neighbourhood pub! This home is a true package! Featuring many updates such as vinyl plank floors throughout, fresh paint, updated baseboards, contemporary light fixtures and beautiful crown moldings. The renovated kitchen is equipped with a sit-up island, gas range, stainless steel appliances, quartz countertops, gold hardware and a pantry! The charming dining area is highlighted by a designer light fixture and flows seamlessly into the living room, complete with a cozy gas fireplace. Upstairs, you’ll find 3 bedrooms including a king-size primary featuring a walk-in closet, French doors opening to a Juliet balcony with lake views and a gorgeous 5-piece ensuite with a floating vanity and glass & tile step-in shower. Downstairs offers an awesome family room space, a 4th bedroom and a full bath as well as a stylish laundry room!
Additional features include a detached double garage (lots of storage, built-in workbench & heater), EV charging port, with laneway access, meticulously maintained landscaping, a fully fenced private yard and an absolutely lovely paver stone patio with gas hookup for your BBQ!
Rooms
- TypeLevelDimensionsFlooring
- Living roomMain13' 9.6" x 18' 9.9"Other
- Dining roomMain9' 9" x 14' 11"Other
- KitchenMain8' 2" x 14' 11"Other
- Primary bedroom2nd floor13' 8" x 13' 8"Other
- Bathroom2nd floor9' x 7'Other
- Bedroom2nd floor11' 3.9" x 12' 8"Other
- Bedroom2nd floor8' 11" x 8'Other
- Bathroom2nd floor4' 11" x 8' 6"Other
- Family roomBasement15' 3" x 19' 11"Other
- BedroomBasement8' 11" x 9' 6.9"Other
- BathroomBasement4' 11" x 8' 5"Other
- Laundry roomBasement7' 8" x 7' 9"Other
- OtherMain21' 2" x 21' 3.9"Other
Listing Agents
Request More Information
Request More Information
Location
394 Mccarren Avenue, Kelowna, British Columbia, V1W 4W3 Canada
Around this property
Information about the area within a 5-minute walk of this property.
Request Neighbourhood Information
Learn more about the neighbourhood and amenities around this home
Request NowPayment Calculator
- $
- %$
- %
- Principal and Interest $5,298 /mo
- Property Taxes n/a
- Strata / Condo Fees n/a

