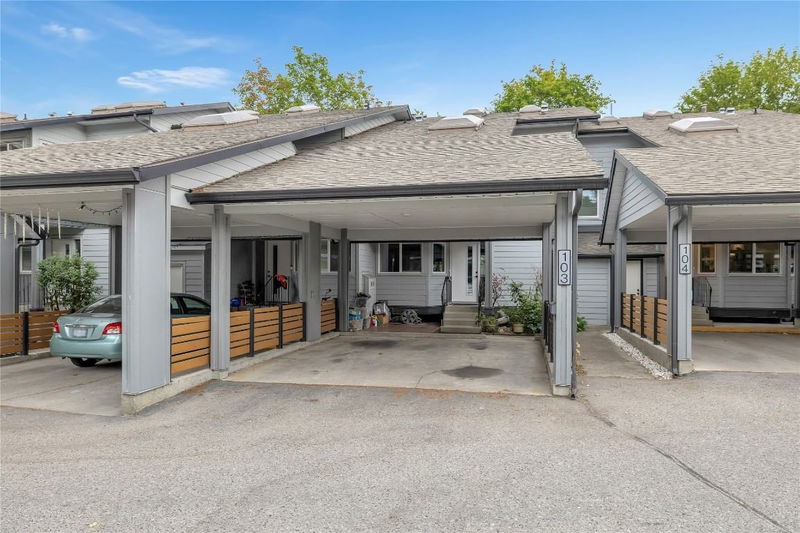Key Facts
- MLS® #: 10333330
- Property ID: SIRC2258716
- Property Type: Residential, Condo
- Living Space: 1,826 sq.ft.
- Year Built: 1981
- Bedrooms: 3
- Bathrooms: 3+1
- Parking Spaces: 2
- Listed By:
- RE/MAX Kelowna
Property Description
BURTCH ESTATES | Perfect Location with Excellent Amenities! This charming 3-bedroom, 2.5-bathroom townhouse offers a bright and welcoming foyer that leads into the open main living area. The kitchen is spacious with a stylish tile backsplash, recessed lighting, and a large pantry for extra storage. The formal dining room provides ample space, while the bay window area has bar seating. Sliding glass doors open onto the covered deck, perfect for dining or relaxing, and offers easy access to the grassy yard. The cozy living room is highlighted by a fireplace and two tall windows that bring in natural light and offer views of the outdoors. A convenient 2-piece powder room completes this level. Upstairs, the primary suite features a private balcony, a walk-through closet, and a 4-piece ensuite. There are also two more bedrooms and a full bathroom on this floor. The basement is fully finished with a large recreational room, plenty of windows, a den, and a 3-piece bathroom. Enjoy outdoor living with amenities like a gas hookup for BBQs, a heated pool, tennis courts, hockey nets, and a basketball hoop. This home is just a 5-minute walk from schools and only 15 minutes from the lake and shopping, making it a fantastic choice for families!
Rooms
- TypeLevelDimensionsFlooring
- Living roomMain12' 9.6" x 16' 3"Other
- OtherMain4' 5" x 5' 9.6"Other
- Bedroom2nd floor8' 9.9" x 12' 2"Other
- Bedroom2nd floor12' 9.6" x 9' 2"Other
- UtilityBasement6' x 12' 3"Other
- KitchenMain7' 6.9" x 17' 2"Other
- BathroomBasement8' 5" x 5' 9.6"Other
- FoyerMain4' 8" x 12' 9"Other
- DenBasement7' 6" x 12' 9.6"Other
- Primary bedroom2nd floor11' 9.9" x 16' 3"Other
- Dining roomMain8' x 9' 6"Other
- Bathroom2nd floor7' 5" x 5' 2"Other
- Bathroom2nd floor4' 11" x 8' 9.9"Other
- Recreation RoomBasement12' 9.6" x 16' 2"Other
Listing Agents
Request More Information
Request More Information
Location
2125 Burtch Road #103, Kelowna, British Columbia, V1Y 7Z5 Canada
Around this property
Information about the area within a 5-minute walk of this property.
Request Neighbourhood Information
Learn more about the neighbourhood and amenities around this home
Request NowPayment Calculator
- $
- %$
- %
- Principal and Interest $3,149 /mo
- Property Taxes n/a
- Strata / Condo Fees n/a

