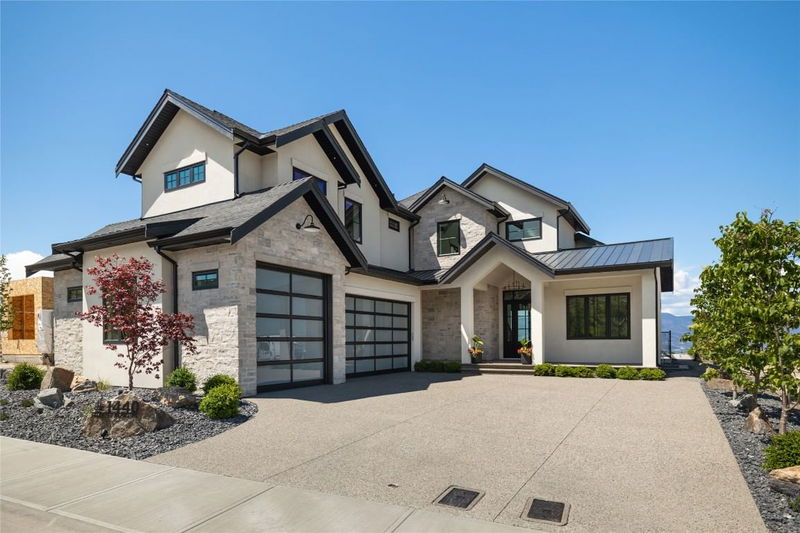Key Facts
- MLS® #: 10333604
- Property ID: SIRC2258694
- Property Type: Residential, Single Family Detached
- Living Space: 4,894 sq.ft.
- Lot Size: 0.23 ac
- Year Built: 2024
- Bedrooms: 5
- Bathrooms: 4+1
- Parking Spaces: 5
- Listed By:
- RE/MAX Kelowna - Stone Sisters
Property Description
Every aspect of this new home built by reputable & local builder, Aspen Point Construction has been thoughtfully crafted to cater to the homeowner’s needs, combining a highly functional family-oriented layout with luxurious finishes & an outdoor oasis with a pool. Enjoy the peace of mind that comes with owning a new home, with the added, rare bonus of GST included in the price! The kitchen is a chef's dream, with a 48" Wolf range, custom cabinetry in riftcut white oak, & a butler's pantry that leads to the outdoor kitchen on a vaulted deck with phantom screen. Enjoy seamless outdoor living with Nano doors that open to a saltwater pool with an automatic cover, a fireplace, putting green & unobstructed lake views. The main floor offers a den & office both with built-in custom cabinetry, wine room, and a vaulted great room with a unique stone & concrete fireplace enhancing the home's elegance. Convenient second laundry on the main + a built-in dog wash & custom lockers. The primary suite on the upper floor serves as a sanctuary with a private deck, a spa like ensuite & a walk-in closet with direct access to the primary laundry room. Two additional bedrooms & a full bathroom complete the upper floor. Downstairs is perfect with a floor-to-ceiling glass gym, rec room with a fireplace & wet bar, & 2 more bedrooms which both include ensuites and walk-in closets. Triple garage, located on a cul-de-sac in Kelowna's most prized neighborhood with hiking trails at your doorstep.
Rooms
- TypeLevelDimensionsFlooring
- Exercise RoomBasement12' 8" x 16' 6"Other
- Recreation RoomBasement20' 11" x 18' 9.6"Other
- BedroomBasement14' 9" x 12' 3.9"Other
- BathroomBasement4' 8" x 5' 3.9"Other
- BathroomBasement5' 3.9" x 12' 11"Other
- BedroomBasement14' 9" x 12' 3.9"Other
- Great RoomMain16' 6" x 18' 3.9"Other
- OtherMain6' 8" x 6' 3.9"Other
- DenMain11' x 9'Other
- Dining roomMain14' x 15' 8"Other
- KitchenMain10' 6" x 20' 2"Other
- Mud RoomMain12' 8" x 11'Other
- PantryMain6' 2" x 12' 2"Other
- Home officeMain6' 2" x 8' 9.9"Other
- Laundry roomMain7' 8" x 8' 6"Other
- Primary bedroom2nd floor15' 6" x 17'Other
- Bathroom2nd floor14' 6" x 14' 2"Other
- Laundry room2nd floor7' 6" x 13'Other
- Bedroom2nd floor13' 2" x 11' 3.9"Other
- Bathroom2nd floor6' x 12' 8"Other
- Bedroom2nd floor13' x 12'Other
Listing Agents
Request More Information
Request More Information
Location
1440 Hill Spring Place, Kelowna, British Columbia, V1W 0E5 Canada
Around this property
Information about the area within a 5-minute walk of this property.
Request Neighbourhood Information
Learn more about the neighbourhood and amenities around this home
Request NowPayment Calculator
- $
- %$
- %
- Principal and Interest $14,527 /mo
- Property Taxes n/a
- Strata / Condo Fees n/a

