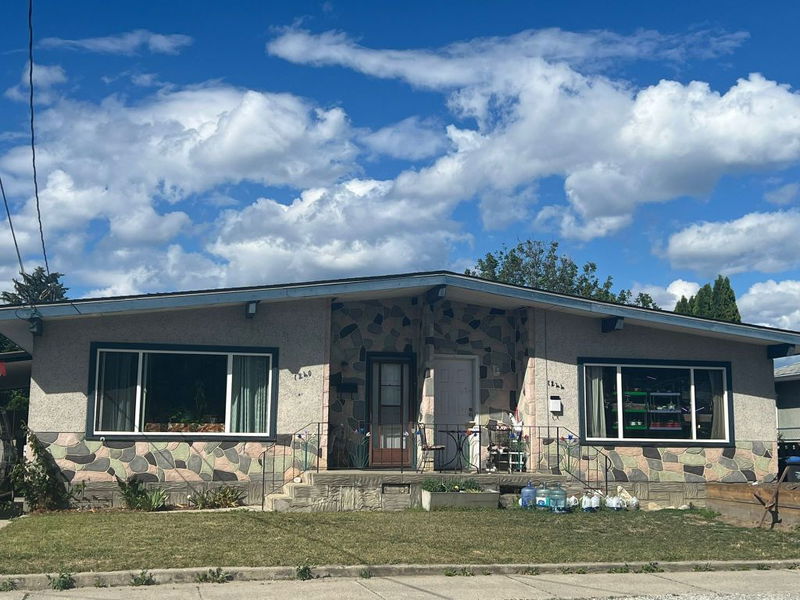Key Facts
- MLS® #: 10332843
- Property ID: SIRC2248857
- Property Type: Residential, Single Family Detached
- Living Space: 2,700 sq.ft.
- Lot Size: 9,055 sq.ft.
- Year Built: 1963
- Bedrooms: 8
- Bathrooms: 2
- Listed By:
- Oakwyn Realty Okanagan
Property Description
PRICED TO SELL! | Fantastic Investment Opportunity – Full Duplex in Prime Location!
This well-priced full duplex offers tremendous potential in a rapidly growing area! Located just minutes from downtown and the beautiful Okanagan Lake, this property is situated in a desirable neighborhood with access to schools, shopping, and public transit.
The property features:
Two Spacious Units: Each side boasts 4 bedrooms and 1 bathroom, making it perfect for tenants or multi-generational living.
Long-Term Tenants: Both sides are currently leased to long-term tenants who would love to stay, providing immediate rental income.
Prime Zoning: Located within an area that has MF1 zoning, ideal for future development and land assembly potential.
Large, Private Yard: Enjoy a generous, fenced backyard offering great privacy and outdoor space.
Great Outdoor Spaces: Both sides have expansive decks – perfect for relaxing or entertaining.
Ample Parking: Space for several vehicles, offering convenience for tenants or future owners.
Whether you’re an investor looking for long-term growth or a buyer interested in a property with future development potential, this duplex is a must-see! Don’t miss out on this amazing opportunity
Rooms
- TypeLevelDimensionsFlooring
- KitchenMain9' x 8'Other
- Living roomMain10' x 8'Other
- Primary bedroomMain11' x 10'Other
- BedroomMain9' x 8'Other
- BedroomBasement9' x 8'Other
- BedroomBasement9' x 8'Other
- BathroomMain7' x 6'Other
- BathroomMain7' x 6'Other
- Primary bedroomMain11' x 10'Other
- BedroomMain7' x 8'Other
- BedroomBasement7' x 8'Other
- BedroomBasement7' x 8'Other
Listing Agents
Request More Information
Request More Information
Location
1240-1244 Centennial Crescent, Kelowna, British Columbia, V1Y 6K2 Canada
Around this property
Information about the area within a 5-minute walk of this property.
Request Neighbourhood Information
Learn more about the neighbourhood and amenities around this home
Request NowPayment Calculator
- $
- %$
- %
- Principal and Interest 0
- Property Taxes 0
- Strata / Condo Fees 0

