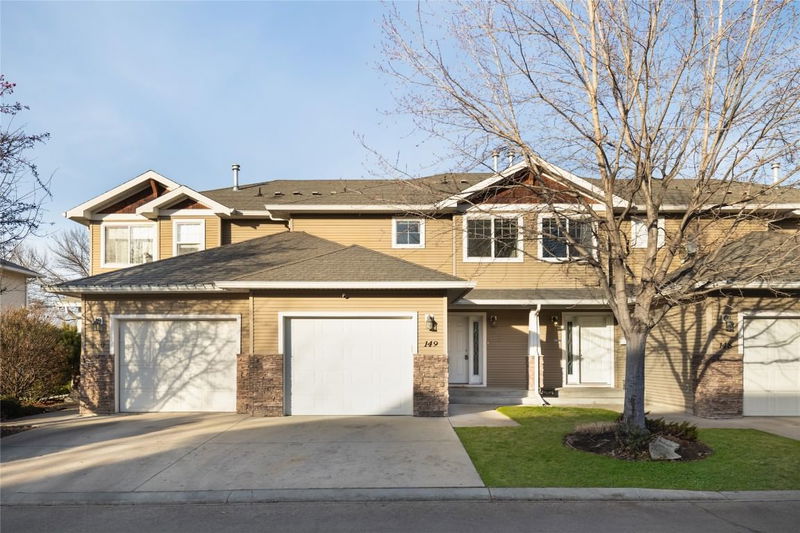Key Facts
- MLS® #: 10332558
- Property ID: SIRC2248831
- Property Type: Residential, Condo
- Living Space: 2,146 sq.ft.
- Year Built: 2005
- Bedrooms: 4
- Bathrooms: 3+1
- Parking Spaces: 2
- Listed By:
- RE/MAX Kelowna - Stone Sisters
Property Description
Rare three-level townhouse with 4 bedrooms and 4 bathrooms! This home is truly one of a kind and the only one like it currently available in this area. Bright and airy, the open-concept main living space is perfect for families and entertaining. This home is move-in ready and perfectly positioned for you to add your personal touch and style. With 3 bedrooms on the upper level and an additional bedroom on the lower level, this floor plan is ideal for a growing family. The 6-foot den under the garage awaits your inspiration and could be transformed into the perfect playroom or home gym. The attached single garage and extra driveway parking ensure ample space for you and your guests. Located within walking distance to the YMCA, Rutland Arena, sports fields, schools, shopping, and more! Capstone Estates is a family- and pet-friendly community with a centrally located playground, making it perfect for kids. Don’t miss the chance to secure this rare opportunity!
Rooms
- TypeLevelDimensionsFlooring
- FoyerMain8' 3.9" x 9' 3"Other
- Mud RoomMain4' 9.9" x 7' 3.9"Other
- OtherMain4' 9.9" x 5'Other
- KitchenMain9' 3.9" x 9' 6.9"Other
- Dining roomMain9' 6.9" x 9' 11"Other
- Living roomMain11' 11" x 11' 6"Other
- Primary bedroom2nd floor14' 3.9" x 12' 11"Other
- Bathroom2nd floor4' 11" x 8' 3.9"Other
- Bedroom2nd floor10' 9.9" x 10' 9.9"Other
- Bedroom2nd floor10' 11" x 9' 9.9"Other
- Bathroom2nd floor4' 3.9" x 8' 6"Other
- BedroomLower11' 3.9" x 21' 2"Other
- BathroomLower6' 6" x 9'Other
- Laundry roomLower8' 9" x 9' 5"Other
- Recreation RoomLower19' 3.9" x 11' 3"Other
Listing Agents
Request More Information
Request More Information
Location
914 Craig Road #149, Kelowna, British Columbia, V1X 7Z7 Canada
Around this property
Information about the area within a 5-minute walk of this property.
Request Neighbourhood Information
Learn more about the neighbourhood and amenities around this home
Request NowPayment Calculator
- $
- %$
- %
- Principal and Interest $3,246 /mo
- Property Taxes n/a
- Strata / Condo Fees n/a

