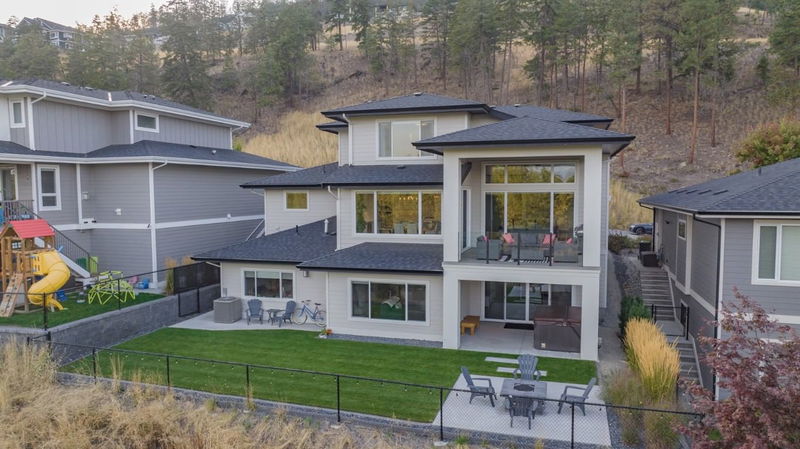Key Facts
- MLS® #: 10332875
- Property ID: SIRC2248809
- Property Type: Residential, Single Family Detached
- Living Space: 4,246 sq.ft.
- Lot Size: 0.17 ac
- Year Built: 2017
- Bedrooms: 6
- Bathrooms: 4+1
- Listed By:
- Coldwell Banker Executives Realty
Property Description
Like new family home with a legal 2 bedroom suite in the desirable community of Wilden. This Rykon built home features 6 bedrooms and 5 bathrooms over 3 levels plus a triple car garage. The open concept main living area has soaring 17ft vaulted ceiling and excellent flow to the dinning room and chef's kitchen. The kitchen features a large island, stone counters, and lots of prep space including wine fridge and pantry. Upstairs features 2 oversized bedrooms plus the master retreat with a 5 piece ensuite and walk in closet. Downstairs has a large living room, gym, powder room and a self contained 2 bedroom suite. Interior and exterior access to the suite allow for flexible usage. The suite kitchen and bathroom feature many upgrades making this a one of a kind living space. 3 zone heating system allows for efficient control on each level and a suspended slab provides extensive storage under the garage. The exterior of the home has two covered patios, hot tub, natural gas fire pit and low maintenance landscaping on a pool sized lot. Situated in a cul de sac and on a no through road make this the ultimate family home package!
Rooms
- TypeLevelDimensionsFlooring
- Bedroom2nd floor13' 6.9" x 12' 9"Other
- Bathroom2nd floor5' 2" x 11' 5"Other
- Recreation RoomBasement16' 9" x 15' 9.6"Other
- OtherBasement4' 11" x 5'Other
- DenBasement12' 9" x 11' 3"Other
- KitchenBasement10' 6" x 20' 3.9"Other
- Living roomBasement11' 9" x 15' 3"Other
- BathroomBasement12' x 13' 3"Other
- BedroomBasement11' 9.9" x 12' 9.6"Other
- Living roomMain16' 8" x 19' 8"Other
- Dining roomMain7' 6.9" x 15' 9.6"Other
- Laundry roomMain9' 9" x 10' 2"Other
- KitchenMain14' 6" x 14'Other
- BedroomMain13' 9" x 12' 8"Other
- Primary bedroom2nd floor15' 2" x 15' 3.9"Other
- BathroomMain5' 3.9" x 8' 5"Other
- Bedroom2nd floor11' x 15' 2"Other
- Bathroom2nd floor9' 11" x 13' 9"Other
- BedroomBasement9' 9.9" x 13' 8"Other
Listing Agents
Request More Information
Request More Information
Location
139 Forest Edge Place, Kelowna, British Columbia, V1V 3G3 Canada
Around this property
Information about the area within a 5-minute walk of this property.
Request Neighbourhood Information
Learn more about the neighbourhood and amenities around this home
Request NowPayment Calculator
- $
- %$
- %
- Principal and Interest $8,422 /mo
- Property Taxes n/a
- Strata / Condo Fees n/a

