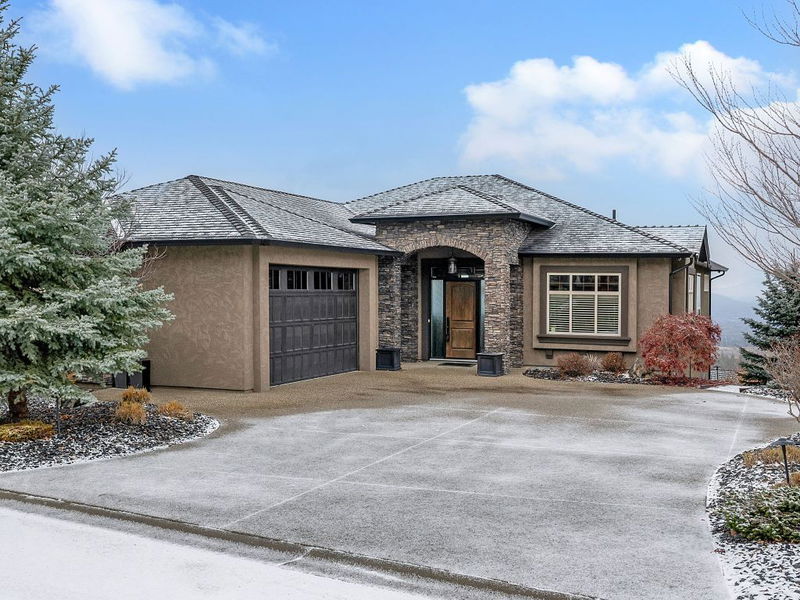Key Facts
- MLS® #: 10332551
- Property ID: SIRC2248783
- Property Type: Residential, Single Family Detached
- Living Space: 3,427 sq.ft.
- Lot Size: 0.23 ac
- Year Built: 2011
- Bedrooms: 4
- Bathrooms: 2+1
- Parking Spaces: 6
- Listed By:
- Royal LePage Kelowna
Property Description
Here is the best deal in the Upper Mission! This stunning 4-bedroom, 3-bathroom executive walkout rancher offers luxury living at its finest, with breathtaking views of Okanagan Lake, the city, majestic mountains and the valley. The gourmet kitchen is a chef's paradise, featuring a 6-burner gas stove, double ovens, a warming tray and a spacious layout. The main level hosts the serene primary bedroom with an ensuite for a private retreat. Downstairs, the lower level is designed for relaxation and enjoyment, complete with a wet bar, a large games room and three bedrooms. Step onto the expansive deck to soak in the incredible views and enjoy the Okanagan lifestyle. Additional features include a double oversized garage, perfect for vehicles, storage or hobbies. Located close to hiking trails, world-class golf courses, shopping and top-rated schools, this home offers the perfect balance of elegance and convenience.
Rooms
- TypeLevelDimensionsFlooring
- Living roomMain18' 6.9" x 16' 2"Other
- KitchenMain15' x 14' 2"Other
- Dining roomMain13' x 11'Other
- FoyerMain15' 5" x 8' 6"Other
- Primary bedroomMain18' x 14' 5"Other
- BathroomMain13' 9.6" x 11'Other
- DenMain11' 3.9" x 13'Other
- OtherMain4' 9.9" x 5' 5"Other
- Laundry roomMain8' 3" x 12' 9"Other
- Recreation RoomBasement20' 5" x 17' 9.6"Other
- Living roomBasement18' 6.9" x 14' 9"Other
- OtherBasement10' x 9' 8"Other
- BedroomBasement9' 9" x 12' 9.9"Other
- BedroomBasement12' 3.9" x 12' 3.9"Other
- BathroomBasement5' x 8' 9.9"Other
- StorageBasement6' 6.9" x 28' 6"Other
- BedroomBasement14' 9.6" x 14'Other
Listing Agents
Request More Information
Request More Information
Location
1014 Hewetson Avenue, Kelowna, British Columbia, V1W 5H8 Canada
Around this property
Information about the area within a 5-minute walk of this property.
Request Neighbourhood Information
Learn more about the neighbourhood and amenities around this home
Request NowPayment Calculator
- $
- %$
- %
- Principal and Interest $7,319 /mo
- Property Taxes n/a
- Strata / Condo Fees n/a

