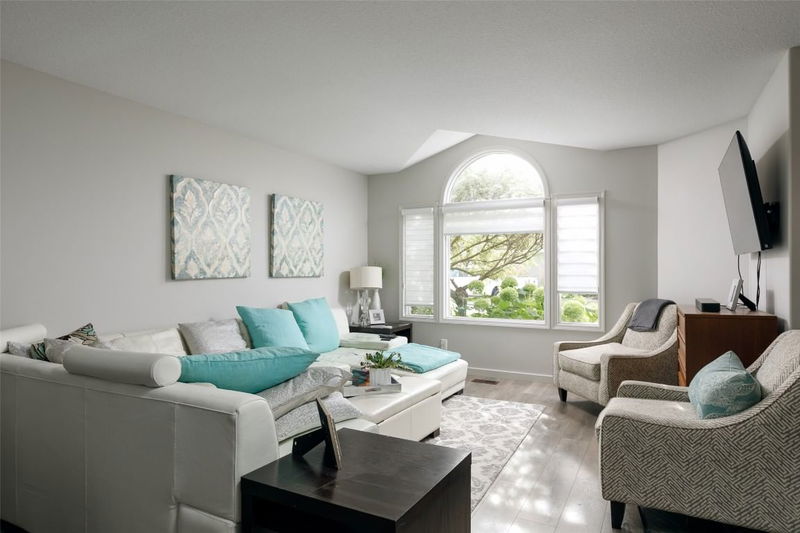Key Facts
- MLS® #: 10332040
- Property ID: SIRC2242458
- Property Type: Residential, Condo
- Living Space: 1,369 sq.ft.
- Year Built: 1987
- Bedrooms: 2
- Bathrooms: 2
- Parking Spaces: 1
- Listed By:
- Royal LePage Kelowna
Property Description
Tasteful updating has been done for you! Enjoy this well maintained and attractive 2 bedroom, 2 bathroom townhome with all the living areas conveniently on one level. The updating has taken place over the last several years including a newer roof, windows, Poly B plumbing replaced and new eves troughing installed. This very well run strata keeps your investment in mind while you enjoy living in "The Meadows" which is a 55+ development with a no dogs policy, however one cat is permitted. This floor plan flows through principal living areas into generous room sizes with vaulted ceilings, newer kitchen with eating nook, facing the east for morning coffee or step out onto your patio and enjoy the fresh air and privacy you have backing onto sports fields. The king sized primary bedroom is complimented with a generous ensuite complete with a double walk in shower. The secondary bedroom is just right for guests. One of the benefits of living here is the proximity to shopping, medical clinics, beaches and transit. Take advantage of the clubhouse for activities. You'll love the heated outdoor salt water pool for those sunny days. Check it out- it might be just right for you!
Rooms
- TypeLevelDimensionsFlooring
- FoyerMain4' 2" x 11' 3"Other
- Living roomMain12' 11" x 19'Other
- Dining roomMain7' 6" x 10' 9"Other
- Primary bedroomMain12' x 14' 6.9"Other
- BathroomMain10' x 7' 8"Other
- BedroomMain9' 9.6" x 12' 5"Other
- BathroomMain8' x 5'Other
- KitchenMain13' x 18'Other
- Laundry roomMain4' x 8' 9"Other
- OtherMain10' x 12' 6"Other
- Laundry roomMain4' x 8' 9"Other
- OtherMain206' x 12'Other
Listing Agents
Request More Information
Request More Information
Location
1020 Lanfranco Road #3, Kelowna, British Columbia, V1W 3W6 Canada
Around this property
Information about the area within a 5-minute walk of this property.
- 23.79% 20 to 34 年份
- 19.82% 65 to 79 年份
- 18.53% 80 and over
- 13.84% 50 to 64
- 13.11% 35 to 49
- 3.36% 15 to 19
- 2.81% 5 to 9
- 2.41% 0 to 4
- 2.32% 10 to 14
- Households in the area are:
- 47.52% Single person
- 42.3% Single family
- 10.03% Multi person
- 0.15% Multi family
- 94 518 $ Average household income
- 45 629 $ Average individual income
- People in the area speak:
- 86.62% English
- 2.21% English and non-official language(s)
- 2.02% German
- 1.73% Punjabi (Panjabi)
- 1.43% Spanish
- 1.42% Tagalog (Pilipino, Filipino)
- 1.38% French
- 1.31% Korean
- 1.07% Mandarin
- 0.82% Japanese
- Housing in the area comprises of:
- 71.18% Apartment 1-4 floors
- 17.35% Row houses
- 7.68% Single detached
- 2.21% Semi detached
- 1.57% Duplex
- 0% Apartment 5 or more floors
- Others commute by:
- 11.18% Foot
- 9.7% Public transit
- 3.66% Bicycle
- 1.64% Other
- 32.83% High school
- 23.73% College certificate
- 15.19% Bachelor degree
- 14.3% Did not graduate high school
- 8.08% Trade certificate
- 4.67% Post graduate degree
- 1.2% University certificate
- The average are quality index for the area is 1
- The area receives 141.66 mm of precipitation annually.
- The area experiences 7.39 extremely hot days (32.88°C) per year.
Request Neighbourhood Information
Learn more about the neighbourhood and amenities around this home
Request NowPayment Calculator
- $
- %$
- %
- Principal and Interest $3,161 /mo
- Property Taxes n/a
- Strata / Condo Fees n/a

