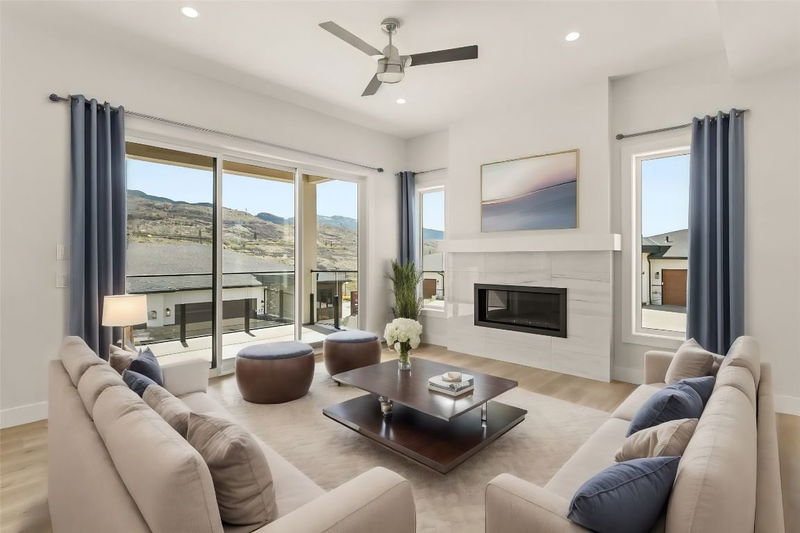Key Facts
- MLS® #: 10331976
- Property ID: SIRC2240869
- Property Type: Residential, Condo
- Living Space: 2,346 sq.ft.
- Year Built: 2024
- Bedrooms: 3
- Bathrooms: 3
- Parking Spaces: 4
- Listed By:
- EAC Insight Realty
Property Description
Experience the pinnacle of modern living in the newly completed community of Kuipers Peak, nestled in the serene Upper Mission area of Kelowna, BC. This exquisite 2-story walk-up townhouse spans nearly 2400 sqft, offering a spacious and sophisticated lifestyle with breathtaking valley views and nature at your doorstep. This home features three generously sized bedrooms, a dedicated office space for your work-from-home needs, and 2.5 well-appointed bathrooms. The layout is designed for both comfort and elegance, with a seamless flow that invites relaxation and family gatherings. The front deck provides an idyllic setting to enjoy expansive views of the surrounding valley, while the private back patio and yard offer a tranquil retreat for outdoor living and entertainment. Community amenities elevate this offering, with direct access to the trails of Thompson Flats and spectacular natural vistas. Just a 3-minute drive away, the upcoming Mission Village commercial center will cater to all your needs with a Save on Foods, Dollarama, liquor store, Shoppers Drug Mart, and additional retail spaces. Visit our show home located just across the street to experience the luxury and comfort of Kuipers Peak firsthand. Open for viewing Saturday through Thursday from 12 PM to 4 PM. Discover other available homes within the community and seize the opportunity to make Kuipers Peak your new home address. GST is applicable. Partial PTT exemption applies.
Rooms
- TypeLevelDimensionsFlooring
- FoyerMain8' 6.9" x 5' 9"Other
- Primary bedroom2nd floor14' 2" x 12' 2"Other
- BathroomMain8' 9" x 6'Other
- Bathroom2nd floor9' x 7' 8"Other
- Other2nd floor8' x 4'Other
- Laundry room2nd floor6' 6" x 7' 3"Other
- Kitchen2nd floor9' 6" x 18' 3"Other
- UtilityMain15' 3.9" x 6' 9"Other
- BedroomMain11' x 9' 9.9"Other
- Other2nd floor4' 9.9" x 8' 6"Other
- Bedroom2nd floor11' 6" x 11' 6"Other
- Bathroom2nd floor10' 5" x 8' 6"Other
- DenMain10' x 8' 5"Other
- Family roomMain13' 3.9" x 21' 9.9"Other
- Dining room2nd floor8' 3" x 20' 3"Other
- Living room2nd floor15' 9.9" x 16' 9.6"Other
Listing Agents
Request More Information
Request More Information
Location
796 Kuipers Crescent #19, Kelowna, British Columbia, V1W 0C2 Canada
Around this property
Information about the area within a 5-minute walk of this property.
- 26.29% 35 à 49 ans
- 19.39% 50 à 64 ans
- 10.95% 20 à 34 ans
- 10.41% 65 à 79 ans
- 9.53% 10 à 14 ans
- 8.43% 5 à 9 ans
- 7.89% 15 à 19 ans
- 5.59% 0 à 4 ans ans
- 1.53% 80 ans et plus
- Les résidences dans le quartier sont:
- 86.38% Ménages unifamiliaux
- 10.75% Ménages d'une seule personne
- 2.15% Ménages de deux personnes ou plus
- 0.72% Ménages multifamiliaux
- 159 400 $ Revenu moyen des ménages
- 66 600 $ Revenu personnel moyen
- Les gens de ce quartier parlent :
- 87.98% Anglais
- 3.18% Mandarin
- 1.88% Anglais et langue(s) non officielle(s)
- 1.76% Français
- 1.41% Pendjabi
- 0.95% Allemand
- 0.95% Coréen
- 0.71% Russe
- 0.59% Espagnol
- 0.59% Hongrois
- Le logement dans le quartier comprend :
- 83.94% Maison individuelle non attenante
- 11.38% Duplex
- 3.01% Maison jumelée
- 1.34% Maison en rangée
- 0.33% Appartement, moins de 5 étages
- 0% Appartement, 5 étages ou plus
- D’autres font la navette en :
- 3.61% Autre
- 2.11% Marche
- 0.9% Transport en commun
- 0.9% Vélo
- 26.27% Diplôme d'études secondaires
- 24.12% Baccalauréat
- 20.28% Certificat ou diplôme d'un collège ou cégep
- 11.22% Aucun diplôme d'études secondaires
- 7.68% Certificat ou diplôme universitaire supérieur au baccalauréat
- 7.53% Certificat ou diplôme d'apprenti ou d'une école de métiers
- 2.92% Certificat ou diplôme universitaire inférieur au baccalauréat
- L’indice de la qualité de l’air moyen dans la région est 1
- La région reçoit 149.14 mm de précipitations par année.
- La région connaît 7.39 jours de chaleur extrême (32.27 °C) par année.
Request Neighbourhood Information
Learn more about the neighbourhood and amenities around this home
Request NowPayment Calculator
- $
- %$
- %
- Principal and Interest $4,882 /mo
- Property Taxes n/a
- Strata / Condo Fees n/a

