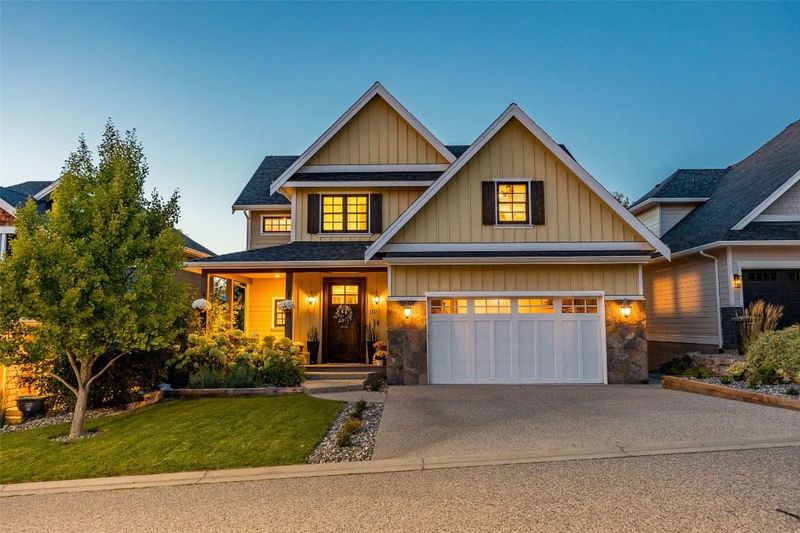Key Facts
- MLS® #: 10332009
- Property ID: SIRC2240839
- Property Type: Residential, Condo
- Living Space: 4,220 sq.ft.
- Lot Size: 0.15 ac
- Year Built: 2010
- Bedrooms: 7
- Bathrooms: 3+1
- Parking Spaces: 4
- Listed By:
- Royal LePage Kelowna
Property Description
Step into the beautifully designed home located in the prestigious Upper Mission community. Nestled in the Iron Horse neighbourhood, the stunning home offers the perfect blend of luxury and comfort with high-end finishings, a generously sized layout to suit all your entertainment and accommodation needs, and a remodelled backyard oasis. Inside, the home boasts 5 bedrooms conveniently located on the upper level, a spacious main level layout with an attached double car garage, and an updated lower level flex space with 2 additional bedrooms to suit your needs. Outside, enjoy a fully irrigated and private backyard space complete with a 12’ x 20’ heated pool, hot tub, multiple entertainment areas and garden beds. Located in the highly sought-after Iron Horse neighbourhood, the home is a short distance to many nearby amenities including Chute Lake Elementary, Curlew Park, wineries, restaurants, Okanagan Lake and so much more! Want to learn more about this stunning property? Contact our team today to book your private viewing today!
Rooms
- TypeLevelDimensionsFlooring
- OtherMain8' 11" x 7' 8"Other
- Dining roomMain10' x 14' 6.9"Other
- DenMain14' 2" x 11' 6.9"Other
- FoyerMain8' 11" x 9' 5"Other
- OtherMain22' 9.6" x 22'Other
- KitchenMain12' 2" x 13'Other
- Living roomMain24' 6" x 15'Other
- Mud RoomMain11' x 11' 9"Other
- Bathroom2nd floor5' 11" x 11' 5"Other
- Bathroom2nd floor14' x 12' 11"Other
- Bedroom2nd floor15' 9.9" x 10' 3"Other
- Bedroom2nd floor12' 6" x 11' 3.9"Other
- Bedroom2nd floor11' 3" x 15' 2"Other
- Bedroom2nd floor15' 9.6" x 11' 6.9"Other
- Laundry room2nd floor10' x 6' 3"Other
- Primary bedroom2nd floor14' 9" x 14'Other
- Other2nd floor5' 9.6" x 14'Other
- BathroomLower11' 9" x 5'Other
- BedroomLower10' 11" x 11' 6.9"Other
- BedroomLower20' 9.9" x 13' 3"Other
- Recreation RoomLower20' 2" x 18'Other
- UtilityLower11' 11" x 13'Other
- OtherLower5' 6.9" x 12' 2"Other
Listing Agents
Request More Information
Request More Information
Location
515 Wren Place #110, Kelowna, British Columbia, V1W 5H7 Canada
Around this property
Information about the area within a 5-minute walk of this property.
Request Neighbourhood Information
Learn more about the neighbourhood and amenities around this home
Request NowPayment Calculator
- $
- %$
- %
- Principal and Interest $8,057 /mo
- Property Taxes n/a
- Strata / Condo Fees n/a

