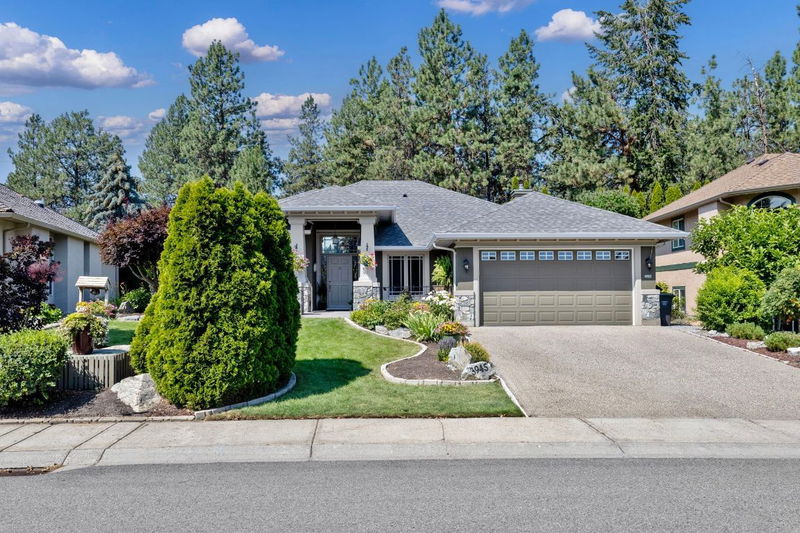Key Facts
- MLS® #: 10331961
- Property ID: SIRC2239251
- Property Type: Residential, Condo
- Living Space: 2,140 sq.ft.
- Lot Size: 0.20 ac
- Year Built: 1996
- Bedrooms: 3
- Bathrooms: 2+1
- Listed By:
- RE/MAX Kelowna
Property Description
Priced $45K Below Assessment! Welcome to Gallagher’s Canyon, a premier gated community patterned after the renowned 'Del Webb' retirement communities in the U.S., offering the ultimate Okanagan lifestyle. This beautiful 3-bed, 3-bath, 2,140 sq. ft. one-level rancher on Gallagher’s fourth green combines luxury, privacy, and unmatched amenities.
Home Features:
*Two Primary Suites: Each with its own retreat-like space for comfort and privacy.
*Double-Sided Fireplace: Cozy ambiance enjoyed from both the bedroom and the spa-inspired ensuite with a soaker tub.
*Private Outdoor Spaces: Sunken sitting area, scenic patio, and hot tub for relaxation.
*Extensive Upgrades: Thoughtful renovations and upgrades throughout the home.
Gallagher’s Canyon Lifestyle:
Resort-style amenities: state-of-the-art fitness center, tennis courts, saltwater pool, hot tub, billiards room, library, and creative studios for woodworking, pottery, and painting.
Social spaces: a party room for 103 guests and activities like ping pong, darts, and cards.
Golf paradise: two premier courses—the championship 18-hole "Gallagher’s" and the 9-hole "Pinnacle."
This vibrant community is your gateway to the ultimate Okanagan lifestyle.
Rooms
- TypeLevelDimensionsFlooring
- Living roomMain16' x 12' 9.9"Other
- Dining roomMain8' 9.9" x 14' 8"Other
- Family roomMain14' 9.9" x 18' 3.9"Other
- KitchenMain14' 6" x 11'Other
- OtherMain7' x 13' 9.9"Other
- Primary bedroomMain22' 3" x 11' 9.9"Other
- BathroomMain14' 2" x 8' 3.9"Other
- BedroomMain12' x 10' 11"Other
- BathroomMain8' 3.9" x 7' 3.9"Other
- OtherMain6' x 4' 8"Other
- BedroomMain12' 2" x 9' 9"Other
- Laundry roomMain6' 8" x 12' 11"Other
- OtherMain27' 2" x 18' 9.9"Other
Listing Agents
Request More Information
Request More Information
Location
3945 Gallaghers Circle, Kelowna, British Columbia, V1W 3Z9 Canada
Around this property
Information about the area within a 5-minute walk of this property.
- 36.15% 65 to 79 years
- 23.9% 50 to 64 years
- 11.99% 35 to 49 years
- 9.49% 20 to 34 years
- 8.33% 80 and over
- 2.96% 15 to 19
- 2.56% 10 to 14
- 2.48% 0 to 4
- 2.14% 5 to 9
- Households in the area are:
- 78.34% Single family
- 17.03% Single person
- 4.63% Multi person
- 0% Multi family
- $149,329 Average household income
- $68,139 Average individual income
- People in the area speak:
- 91.06% English
- 2.11% German
- 1.65% French
- 1.6% Punjabi (Panjabi)
- 0.8% Spanish
- 0.8% English and French
- 0.8% English and non-official language(s)
- 0.39% Ukrainian
- 0.39% Dutch
- 0.39% Italian
- Housing in the area comprises of:
- 81.84% Single detached
- 15.34% Semi detached
- 2.76% Duplex
- 0.06% Row houses
- 0% Apartment 1-4 floors
- 0% Apartment 5 or more floors
- Others commute by:
- 6.53% Foot
- 1.4% Other
- 0% Public transit
- 0% Bicycle
- 30.87% High school
- 21.74% Bachelor degree
- 19.76% College certificate
- 11.08% Did not graduate high school
- 7.36% Post graduate degree
- 5.54% Trade certificate
- 3.65% University certificate
- The average air quality index for the area is 1
- The area receives 156.03 mm of precipitation annually.
- The area experiences 7.38 extremely hot days (32.32°C) per year.
Request Neighbourhood Information
Learn more about the neighbourhood and amenities around this home
Request NowPayment Calculator
- $
- %$
- %
- Principal and Interest $5,151 /mo
- Property Taxes n/a
- Strata / Condo Fees n/a

