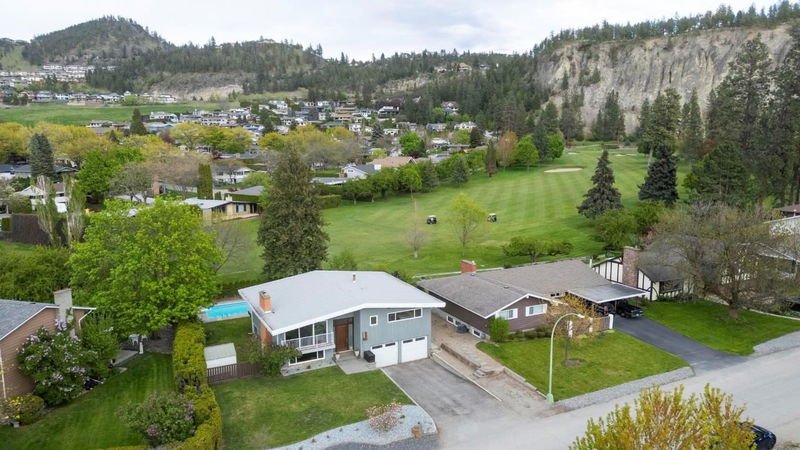Key Facts
- MLS® #: 10330513
- Property ID: SIRC2239233
- Property Type: Residential, Single Family Detached
- Living Space: 2,583 sq.ft.
- Lot Size: 9,000 sq.ft.
- Year Built: 1965
- Bedrooms: 5
- Bathrooms: 3
- Parking Spaces: 8
- Listed By:
- RE/MAX Kelowna
Property Description
Located in the highly sought-after Golfview Estates, this beautiful family home offers a unique opportunity to enjoy life on the 5th hole of the renowned Kelowna Golf and Country Club, just outside your back door. Thoughtfully updated throughout, the home combines modern features with a peaceful setting. The living room features large windows that flood the space with natural light, highlighted by a cozy fireplace for added warmth and comfort. The adjacent dining room opens to a spacious upper deck, ideal for outdoor dining and gatherings. The kitchen is designed to maximize style and function, with a large window offering panoramic views of the golf course, along with generous counter space and cabinetry. The main floor also includes a large primary bedroom with an ensuite, two additional bedrooms, and a full bathroom. On the lower level, the large recreation room is perfect for family activities, while the third and fourth bedrooms provide direct access to the beautifully landscaped backyard. The outdoor space is great for entertaining with a concrete patio, lush green lawns, and a refreshing in-ground pool with a diving board. With excellent curb appeal, and additional parking in the concrete driveway, this home is located in a peaceful, family-friendly neighborhood at the base of Dilworth Mountain. Just a short drive from Orchard Park Mall and local dining, this home offers the perfect balance of quiet living and easy access to all the amenities you need.
Rooms
- TypeLevelDimensionsFlooring
- Primary bedroomMain13' 2" x 13' 9.9"Other
- BedroomMain13' x 13' 8"Other
- BedroomMain10' 9.9" x 10' 3.9"Other
- Bedroom2nd floor11' 8" x 11' 2"Other
- FoyerMain8' 2" x 7'Other
- Bedroom2nd floor12' x 9' 11"Other
- KitchenMain13' 11" x 16' 11"Other
- Recreation Room2nd floor21' 8" x 13' 9.9"Other
- Living roomMain20' 3.9" x 14' 6.9"Other
- Dining roomMain14' 6" x 11' 9.9"Other
Listing Agents
Request More Information
Request More Information
Location
990 Fairway Crescent, Kelowna, British Columbia, V1Y 4S7 Canada
Around this property
Information about the area within a 5-minute walk of this property.
- 25.25% 50 to 64 years
- 18.44% 35 to 49 years
- 17.49% 65 to 79 years
- 11.68% 20 to 34 years
- 7.72% 5 to 9 years
- 5.83% 15 to 19 years
- 5.81% 0 to 4 years
- 3.9% 10 to 14 years
- 3.88% 80 and over
- Households in the area are:
- 81.55% Single family
- 15.81% Single person
- 2.63% Multi person
- 0.01% Multi family
- $153,139 Average household income
- $66,449 Average individual income
- People in the area speak:
- 90.31% English
- 2.9% German
- 1.93% French
- 0.97% Italian
- 0.97% English and French
- 0.97% English and non-official language(s)
- 0.96% Ukrainian
- 0.96% Dutch
- 0.01% Polish
- 0.01% Russian
- Housing in the area comprises of:
- 84.57% Single detached
- 15.27% Duplex
- 0.09% Semi detached
- 0.06% Apartment 1-4 floors
- 0.01% Row houses
- 0% Apartment 5 or more floors
- Others commute by:
- 10.37% Other
- 4.13% Foot
- 0% Public transit
- 0% Bicycle
- 28.23% High school
- 23.55% College certificate
- 18.83% Bachelor degree
- 10.57% Did not graduate high school
- 8.21% Trade certificate
- 7.08% Post graduate degree
- 3.53% University certificate
- The average air quality index for the area is 1
- The area receives 140.93 mm of precipitation annually.
- The area experiences 7.38 extremely hot days (33.18°C) per year.
Request Neighbourhood Information
Learn more about the neighbourhood and amenities around this home
Request NowPayment Calculator
- $
- %$
- %
- Principal and Interest $6,665 /mo
- Property Taxes n/a
- Strata / Condo Fees n/a

