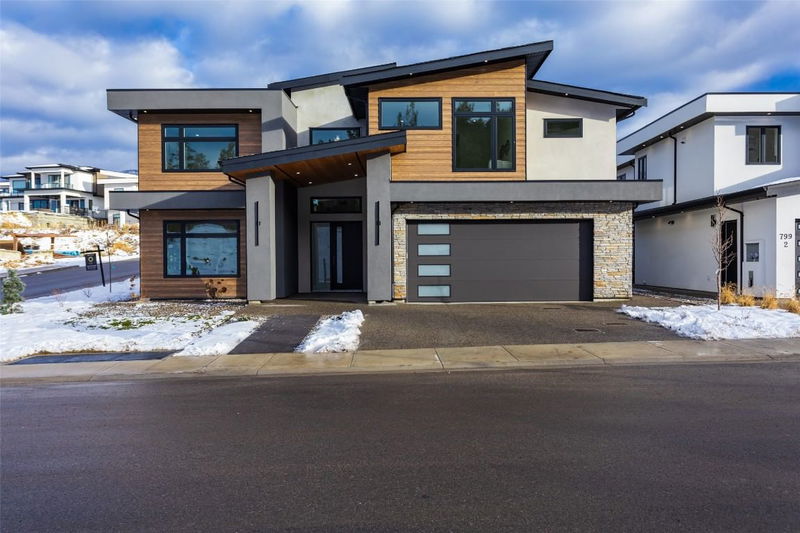Key Facts
- MLS® #: 10331926
- Property ID: SIRC2239209
- Property Type: Residential, Single Family Detached
- Living Space: 4,135 sq.ft.
- Lot Size: 8,121 sq.ft.
- Year Built: 2025
- Bedrooms: 7
- Bathrooms: 4
- Listed By:
- Oakwyn Realty Okanagan
Property Description
A Beautiful Modern yet Elegant House in the prestigious Blue-Sky Neighbourhood is the perfect place to call home!
The corner lot allows room for adequate parking and plenty of natural light. Some of the high-end finishes include, custom painted & stained woodwork, cozy gas fireplace, Chef-inspired spice kitchen, quartz countertops, venetian plaster walls, his & her master walk-in closet, an intimate luxurious en-suite, built-in speaker, rough-in for cameras & security screens, and a hide-a-hose vacuum.
A warm and inviting ‘Gourmet’ kitchen includes a window over the sink, built-in fridge/freezer, built-in hood fan, waterfall on both sides of the island, custom tile work, huge entertaining island, and lots of countertop space and many more features will make your time more enjoyable in the kitchen!!
Upper level includes a great room, dining room, kitchen, spice kitchen, 2 bedrooms, 1 full bath, a laundry room, primary bedroom, ensuite and his & her walk-in closets. Lower level includes foyer, an office, a rec room with a bar, another bedroom, 1 full bath, mud room, and a self-contained 2 Bdrm suite with a separate entrance.
Rooms
- TypeLevelDimensionsFlooring
- FoyerMain9' x 15'Other
- Recreation RoomMain23' 5" x 20' 11"Other
- BedroomMain11' 9.9" x 14' 3.9"Other
- Great Room2nd floor20' 9.9" x 20' 8"Other
- Primary bedroom2nd floor14' x 16'Other
- Bedroom2nd floor12' 2" x 11' 5"Other
- BedroomMain9' 9" x 13' 3.9"Other
- Dining room2nd floor12' 8" x 16' 3.9"Other
- BathroomMain9' 9.6" x 4' 11"Other
- Laundry room2nd floor5' 8" x 8' 5"Other
- Kitchen2nd floor12' 2" x 19' 11"Other
- KitchenMain9' 6.9" x 8' 9.9"Other
- Bathroom2nd floor4' 9.9" x 13' 11"Other
- Bathroom2nd floor13' 8" x 15' 3.9"Other
- Living roomMain12' 6.9" x 14' 11"Other
- BathroomMain7' 6" x 6'Other
- Pantry2nd floor8' x 15' 11"Other
- BedroomMain9' 11" x 9' 9"Other
- Bedroom2nd floor14' 5" x 12'Other
- BedroomMain10' 3.9" x 12' 6"Other
Listing Agents
Request More Information
Request More Information
Location
797 Loseth Drive, Kelowna, British Columbia, V1P 0A8 Canada
Around this property
Information about the area within a 5-minute walk of this property.
Request Neighbourhood Information
Learn more about the neighbourhood and amenities around this home
Request NowPayment Calculator
- $
- %$
- %
- Principal and Interest 0
- Property Taxes 0
- Strata / Condo Fees 0

