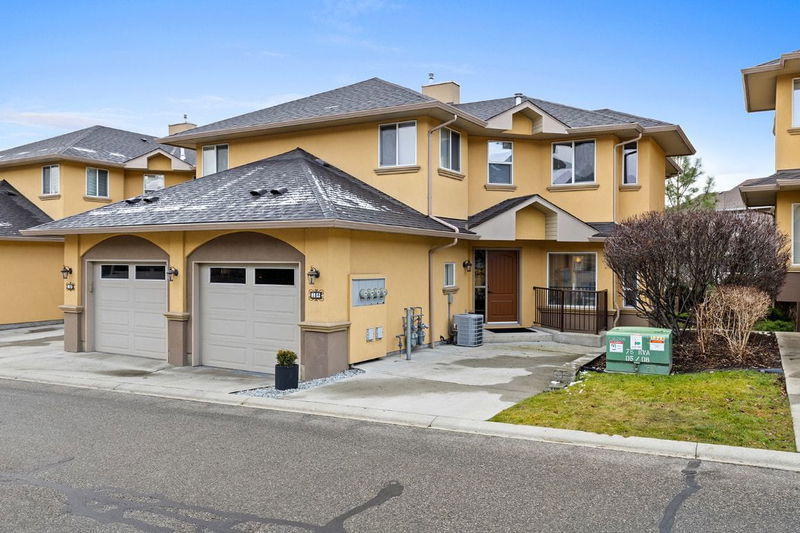Key Facts
- MLS® #: 10331694
- Property ID: SIRC2236706
- Property Type: Residential, Condo
- Living Space: 1,943 sq.ft.
- Year Built: 2006
- Bedrooms: 4
- Bathrooms: 3+1
- Parking Spaces: 2
- Listed By:
- Macdonald Realty Interior
Property Description
Welcome to this desirable corner townhome in Elios Mediterranean Villas, located in the family-friendly, pet-friendly community of North Glenmore. With 4 spacious bedrooms and 4 bathrooms, this home offers plenty of natural light and an open-concept design, perfect for comfortable living. The kitchen features beautiful maple cabinetry, new appliances, and an eating bar, with a separate dining area ideal for family meals. Cozy up by the 3-way gas fireplace in the living area. Upstairs, the primary suite boasts a walk-in closet and a private ensuite, while two additional bedrooms offer ample space. The lower level includes a family room and a 4th bedroom. Enjoy outdoor living with a southern exposure deck and a spacious lower patio, plus access to shared green space. The home also offers a single attached garage and one open parking spot. Enjoy the convenience of walking to schools, shopping, coffee shops, parks, and recreation, with an abundance of parks and trails nearby. The strata allows for 2 dogs (no size restrictions), 2 cats, or one of each, making this home perfect for pet lovers! Updates include; Roof, HWT, Furnace, Appliances, Air conditioner and Carpets.
Rooms
- TypeLevelDimensionsFlooring
- UtilityBasement4' 5" x 7' 5"Other
- BedroomBasement15' 9.6" x 9' 11"Other
- Living roomMain14' 8" x 10' 11"Other
- Dining roomMain12' 6" x 16' 9"Other
- KitchenMain9' 9.6" x 11' 3"Other
- Bathroom2nd floor4' 11" x 7' 9.9"Other
- Primary bedroom2nd floor13' 6" x 13' 9.9"Other
- Bedroom2nd floor9' 9.9" x 11' 5"Other
- Laundry roomBasement8' 9" x 11' 9.6"Other
- Bedroom2nd floor11' x 12' 8"Other
- Bathroom2nd floor4' 11" x 7' 9.9"Other
- OtherMain6' 11" x 3' 2"Other
- Family roomBasement11' 6" x 13' 9"Other
- BathroomBasement6' 6.9" x 7' 9"Other
Listing Agents
Request More Information
Request More Information
Location
218 Glen Park Drive #14, Kelowna, British Columbia, V1V 2W3 Canada
Around this property
Information about the area within a 5-minute walk of this property.
Request Neighbourhood Information
Learn more about the neighbourhood and amenities around this home
Request NowPayment Calculator
- $
- %$
- %
- Principal and Interest $3,613 /mo
- Property Taxes n/a
- Strata / Condo Fees n/a

