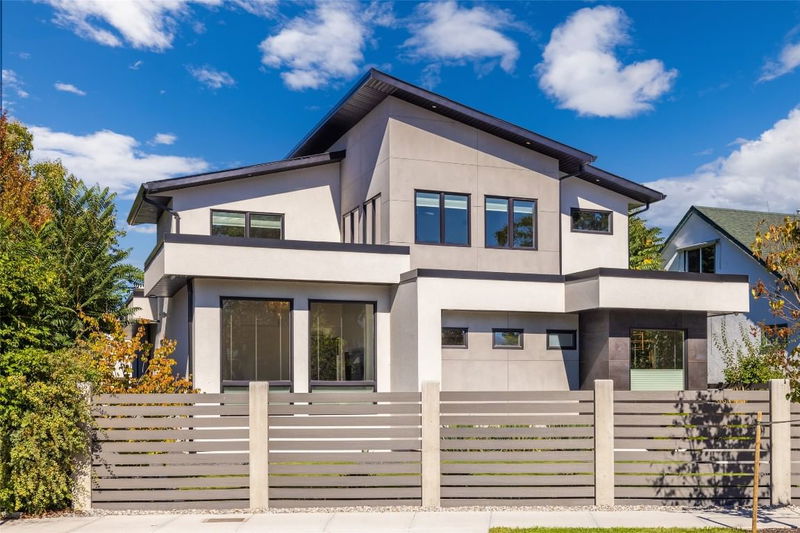Key Facts
- MLS® #: 10331480
- Property ID: SIRC2235114
- Property Type: Residential, Single Family Detached
- Living Space: 2,493 sq.ft.
- Lot Size: 0.15 ac
- Year Built: 2019
- Bedrooms: 3
- Bathrooms: 2+1
- Parking Spaces: 4
- Listed By:
- Royal LePage Kelowna
Property Description
Discover your dream home in the heart of Kelowna! Built in 2019, this modern residence is perfectly situated in the desirable hospital area, steps from serene Strathcona Park, one block from the beach, and right on the Abbott Bike Corridor. Offering unmatched convenience and charm, this home combines sleek design with an unbeatable location.
With soaring 16-foot ceilings and an open-concept layout, the home boasts a bright, contemporary design perfect for families, professionals, or entertainers. Featuring three bedrooms, three bathrooms, and luxurious touches throughout, it’s built for comfort and practicality. Enjoy three-zone air conditioning and heating for customized comfort, plus hot water on demand for maximum efficiency.
The gourmet kitchen impresses with a modern layout, ample storage, a butler’s kitchen, and a side-by-side fridge freezer. For the wine connoisseur, it offers a 144 bottle temperature controlled wine cellar. The spacious master suite is a private retreat with a large walk-in closet and its own laundry facilities.
Outside, a fully fenced yard provides privacy and security, while low-maintenance landscaping with underground irrigation and raised garden beds adds charm and functionality.
Don’t miss your chance to own this exceptional property—schedule your private showing today!
Rooms
- TypeLevelDimensionsFlooring
- Living roomMain16' 9.6" x 17' 9"Other
- Primary bedroomMain13' 3" x 15' 6"Other
- OtherMain9' 6.9" x 4' 9"Other
- KitchenMain17' 3" x 20'Other
- Dining roomMain11' 9.9" x 9' 6.9"Other
- FoyerMain12' 3" x 12' 5"Other
- Bathroom2nd floor9' 6" x 4' 11"Other
- BathroomMain10' 3.9" x 16' 9"Other
- Bedroom2nd floor11' 9" x 10' 5"Other
- Family room2nd floor14' 9.6" x 14' 3"Other
- Mud RoomMain6' 11" x 6' 9.9"Other
- Bedroom2nd floor9' 9.9" x 12' 3"Other
Listing Agents
Request More Information
Request More Information
Location
364 Christleton Avenue, Kelowna, British Columbia, V1Y 5H7 Canada
Around this property
Information about the area within a 5-minute walk of this property.
Request Neighbourhood Information
Learn more about the neighbourhood and amenities around this home
Request NowPayment Calculator
- $
- %$
- %
- Principal and Interest $12,691 /mo
- Property Taxes n/a
- Strata / Condo Fees n/a

