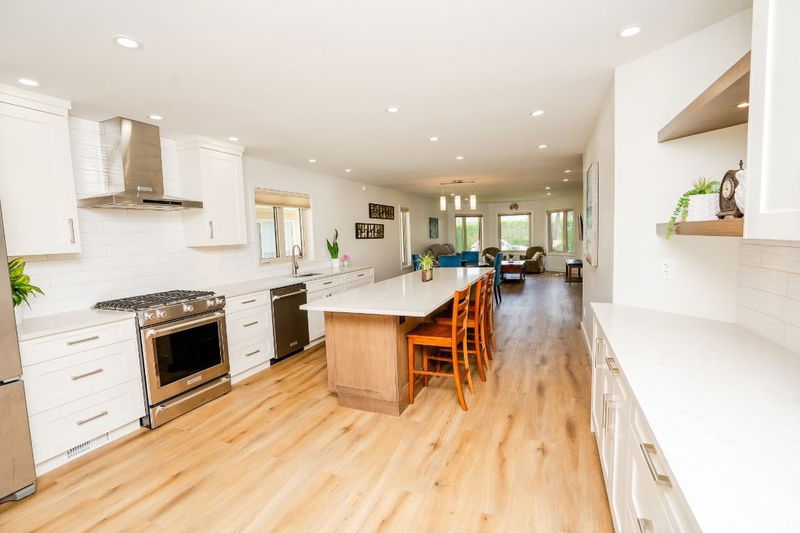Key Facts
- MLS® #: 10331414
- Property ID: SIRC2231528
- Property Type: Residential, Condo
- Living Space: 1,401 sq.ft.
- Lot Size: 0.11 ac
- Year Built: 1990
- Bedrooms: 2
- Bathrooms: 2
- Listed By:
- RE/MAX Kelowna
Property Description
This beautiful no-step rancher at Sandstone is a must see! Enjoy having a beautiful park-like oasis right in your own back yard, a serene waterway setting featuring flowing pond and fountain. Sandstone offers a gorgeous clubhouse, indoor and outdoor pools, recreation facilities, RV Parking and more! With over 1,400sqft of luxuriously renovated and updated space, this home offers a spacious open plan from the great room to the spectacular kitchen where no expense was spared! Soft close White-Enamel cabinets, Huge 10' Island, White Quartz counters, tons of cabinet space and build-ins, undercabinet lighting, Stainless appliances including gas stove & wine fridge, Subway Tile backsplash and more! The high-quality triple pane windows offer plenty of natural light and sound proofing, and you'll love the wide-plank laminate flooring throughout. 2 Beautiful bedrooms including a king-sized primary suite with a bay window, large walk in closet and luxurious 3 piece ensuite with huge glass and tile shower. The main bathroom boasts Hex tiled corner shower and modern fixtures. Recessed lighting and large closets throughout. The large mudroom off of the garage offers plenty of storage space, while the newer HE furnace & air conditioner keeps your home at the perfect temperature year-round! The covered patio backs onto the waterscape and offers the perfect space to enjoy the Okanagan weather. Fabulous location close to the Hospital, Shopping, Orchard Park, and Lake!
Rooms
- TypeLevelDimensionsFlooring
- BathroomMain5' 9.9" x 5' 6"Other
- BathroomMain9' 3" x 6' 6.9"Other
- BedroomMain11' 11" x 10' 9.9"Other
- Dining roomMain11' 9.9" x 13' 6.9"Other
- KitchenMain20' x 14' 3"Other
- Living roomMain15' 2" x 13' 9.9"Other
- Primary bedroomMain17' 9.6" x 10' 9.9"Other
- UtilityMain7' 5" x 10' 9.9"Other
Listing Agents
Request More Information
Request More Information
Location
1201 Cameron Avenue #53, Kelowna, British Columbia, V1W 3R8 Canada
Around this property
Information about the area within a 5-minute walk of this property.
Request Neighbourhood Information
Learn more about the neighbourhood and amenities around this home
Request NowPayment Calculator
- $
- %$
- %
- Principal and Interest $3,417 /mo
- Property Taxes n/a
- Strata / Condo Fees n/a

