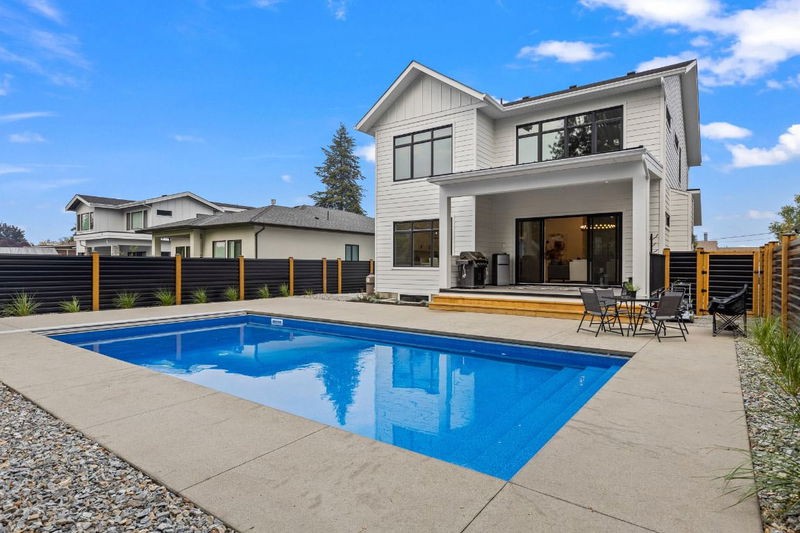Key Facts
- MLS® #: 10328584
- Property ID: SIRC2231524
- Property Type: Residential, Single Family Detached
- Living Space: 4,059 sq.ft.
- Lot Size: 0.16 ac
- Year Built: 2022
- Bedrooms: 5
- Bathrooms: 4+1
- Parking Spaces: 6
- Listed By:
- RE/MAX Kelowna
Property Description
Modern white and black farmhouse style home with open concept and ample living space with a POOL! Located in the desirable Lower Mission close to schools, shopping, recreational center, beaches and more. With a total of 5 bedrooms and 5 bathrooms you have lots of space to bring your extended family or use it as an income helper with the addition of the legal suite. Bright kitchen has stainless steel appliances with quartz countertops, a butler's pantry, and a spacious dining area. Open your double patio doors right off the living room and take advantage of the indoor/outdoor living oasis. Relax under the covered patio or submerge in the pool in the privacy of the fully landscaped yard. Cabana conveniently situated with a room to store your pool toys and extra bathroom. Upstairs you will find the bedrooms, office and an additional family/rec room. The primary bedroom includes a spacious 5 piece ensuite with double sinks, walk-in shower, separate soaker tub and large walk-in closet. The basement offers an additional room perfect for a games area or TV room. Bring your extended family or take advantage of the extra income with the legal suite. It features two large bedrooms, a full bathroom, separate laundry, connecting door to the basement and separate entrance with parking out front.
Rooms
- TypeLevelDimensionsFlooring
- KitchenMain16' 9.9" x 16' 9.6"Other
- Living roomMain19' 9" x 18' 9.6"Other
- UtilityMain5' x 7' 5"Other
- Bathroom2nd floor7' 9.9" x 11' 9.9"Other
- Bathroom2nd floor13' 3" x 11' 9"Other
- Home office2nd floor11' x 12' 11"Other
- Bedroom2nd floor13' 6.9" x 10' 9.9"Other
- Bedroom2nd floor11' 9.6" x 11' 6"Other
- Primary bedroom2nd floor14' 6.9" x 16' 2"Other
- Family room2nd floor28' x 17'Other
- Laundry room2nd floor7' 11" x 7' 5"Other
- BathroomBasement8' 5" x 4' 9.9"Other
- DenBasement9' 8" x 9' 6"Other
- Recreation RoomBasement16' 11" x 8' 8"Other
- Living roomBasement13' 8" x 21'Other
- BathroomBasement7' 8" x 6' 6.9"Other
- KitchenBasement9' 2" x 10' 9.9"Other
- BedroomBasement12' 6" x 9' 11"Other
- BedroomBasement12' 5" x 11' 6.9"Other
- OtherMain3' x 7' 9"Other
- Dining roomMain7' x 13' 8"Other
- OtherMain23' 8" x 22' 8"Other
Listing Agents
Request More Information
Request More Information
Location
689 Balsam Road, Kelowna, British Columbia, V1W 1C1 Canada
Around this property
Information about the area within a 5-minute walk of this property.
Request Neighbourhood Information
Learn more about the neighbourhood and amenities around this home
Request NowPayment Calculator
- $
- %$
- %
- Principal and Interest 0
- Property Taxes 0
- Strata / Condo Fees 0

