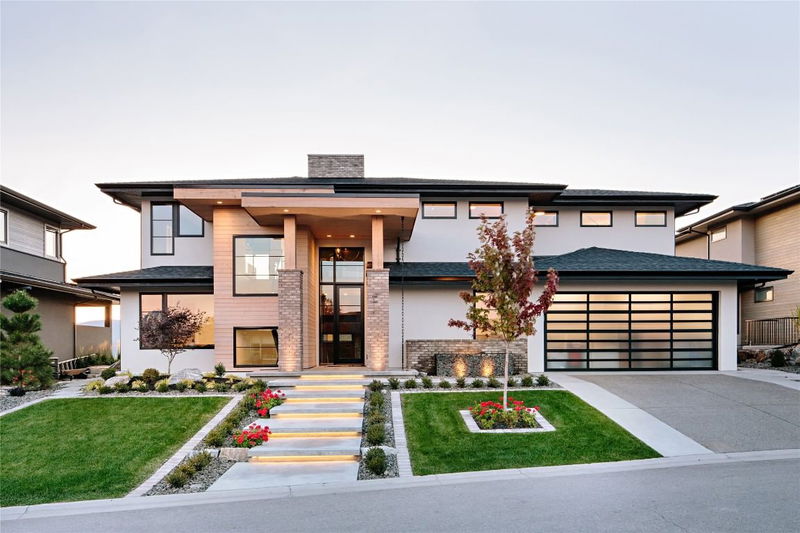Key Facts
- MLS® #: 10331015
- Property ID: SIRC2226144
- Property Type: Residential, Single Family Detached
- Living Space: 4,669 sq.ft.
- Lot Size: 10,384 sq.ft.
- Year Built: 2018
- Bedrooms: 4
- Bathrooms: 3+1
- Parking Spaces: 5
- Listed By:
- Oakwyn Realty Okanagan
Property Description
GST INCLUDED.... A unique opportunity in the prestigious Wilden neighbourhood, this custom built 2019 show home of the year from award winning builder Fawdry Homes will take your breath away w/sweeping 180 degree views of the Okanagan Lake + mountains. Truly designed for entertaining, this 4 bedroom + den modern home offers an open main flr plan w/2 stories of great room windows framing the amazing views opening into the covered patio area merging into the meticulously maintained low maintenance rear yard. Main flor features inc: a large kitchen w/over-sized Wolf gas range, panel Sub-Zero fridge/freezer, pantry/mudroom w/tons of storage, wet bar w/beverage fridge, 2 storey linear gas fireplace, spacious great room, 3 piece bath + office/future bdrm. Upper flr offers a lg primary suite w/built-in custom bed, his/her walk-in closet, a spacious ensuite w/lg soaker tub + curbless tiled shower, left style TV area, wet bar, 1/2 bath + the lg covered deck to soak in the sweeping views. Bsmt offers 2 full bedrooms, a 3 piece bathroom, wet bar/kitchen area however with the open design + lg windows, the potential for additional bedrooms. Basement also offers a separate grade to basement level entrance which would all for a possible suite. Other features include a 3 car garage, advanced heating/cooling system, underground sprinklers, solar panel system, full central vacuum w/hidden hose attachments + full security/camera system. Full New Home Warranty. Potential for a pool.
Rooms
- TypeLevelDimensionsFlooring
- KitchenMain12' 3.9" x 11' 9.9"Other
- BedroomMain13' x 11' 2"Other
- FoyerMain10' 6" x 18'Other
- Loft2nd floor18' 6" x 11' 6"Other
- Primary bedroom2nd floor17' 8" x 13' 8"Other
- Bathroom2nd floor13' x 11' 9"Other
- BedroomBasement12' x 10' 9.9"Other
- Exercise RoomBasement15' 2" x 9' 8"Other
- Recreation RoomBasement27' 9.9" x 28' 2"Other
- BedroomBasement12' 3.9" x 10' 5"Other
- Dining roomMain11' 6.9" x 11' 9.9"Other
- Laundry room2nd floor9' x 5' 5"Other
- Living roomMain19' 6" x 17' 2"Other
Listing Agents
Request More Information
Request More Information
Location
1462 Rocky Point Drive, Kelowna, British Columbia, V1V 3E3 Canada
Around this property
Information about the area within a 5-minute walk of this property.
Request Neighbourhood Information
Learn more about the neighbourhood and amenities around this home
Request NowPayment Calculator
- $
- %$
- %
- Principal and Interest 0
- Property Taxes 0
- Strata / Condo Fees 0

