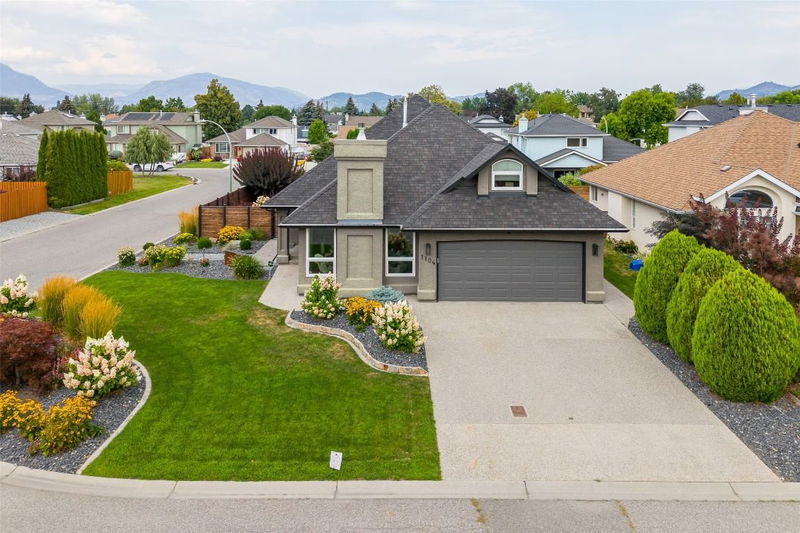Key Facts
- MLS® #: 10331111
- Property ID: SIRC2226103
- Property Type: Residential, Single Family Detached
- Living Space: 1,811 sq.ft.
- Lot Size: 0.14 ac
- Year Built: 1991
- Bedrooms: 3
- Bathrooms: 2+1
- Parking Spaces: 6
- Listed By:
- Royal LePage Kelowna Paquette Realty
Property Description
COMPLETELY RENOVATED 3-Bedroom + Den, 3-Bathroom Home in Lower Mission! This remarkable home underwent its first renovation in 2008 with the creation of an open-concept kitchen. In 2019, it was transformed once again with a comprehensive, no-expense-spared upgrade! The kitchen now boasts quartz countertops, custom cabinetry with under-cabinet lighting, a wine fridge, bar fridge drawers, a small appliance garage, high-end appliances (including an induction range, a two-drawer Fisher & Paykel dishwasher), and two sinks. Major updates were done throughout the home, including new shingles, windows, furnace, air conditioning, hot water tank, Poly-B piping replacement, hardwood floors, carpet, lighting, doors, baseboards, and a temperature-controlled fireplace. All bathrooms have been custom-designed with luxury finishes, and the office has been thoughtfully enhanced with added insulation and custom-built furniture. The primary bedroom features beautiful built-in cupboards and drawers, motorized blinds, easy deck access, and a spa-like ensuite with dual sinks, quartz countertops, heated floors, custom cabinetry, a touchless toilet, and a sleek glass-door shower. The low-maintenance yard is a private oasis, showcasing stamped concrete, uplighting, a cedar fence, a built-in gas barbecue, and a fire bowl. The deck has been upgraded with composite boards, and the roofline was extended to provide additional shade. This is a one-of-a-kind home! Don't miss the chance to make it yours!
Rooms
- TypeLevelDimensionsFlooring
- KitchenMain17' x 10' 3"Other
- UtilityMain5' 3.9" x 3'Other
- FoyerMain8' 3" x 8' 8"Other
- BedroomMain10' x 9' 11"Other
- Bedroom2nd floor17' 3" x 14' 11"Other
- BathroomMain7' 6.9" x 10' 11"Other
- OtherMain20' 9.6" x 19' 3"Other
- Dining roomMain17' 2" x 10' 9.9"Other
- Laundry roomMain7' 6.9" x 5' 6"Other
- Living roomMain14' 11" x 13'Other
- DenMain9' 2" x 11' 6"Other
- Primary bedroomMain12' 9.9" x 16' 6.9"Other
- BathroomMain10' 9.6" x 11'Other
- OtherMain3' 2" x 7' 6"Other
Listing Agents
Request More Information
Request More Information
Location
1104 Windermere Court, Kelowna, British Columbia, V1W 3R6 Canada
Around this property
Information about the area within a 5-minute walk of this property.
- 27.48% 20 to 34 years
- 17.51% 65 to 79 years
- 15.03% 80 and over
- 14.54% 35 to 49
- 11.9% 50 to 64
- 4.65% 15 to 19
- 3.31% 5 to 9
- 3.16% 10 to 14
- 2.43% 0 to 4
- Households in the area are:
- 44.96% Single family
- 43.97% Single person
- 10.94% Multi person
- 0.13% Multi family
- $89,947 Average household income
- $43,141 Average individual income
- People in the area speak:
- 85.9% English
- 2.58% German
- 2.27% English and non-official language(s)
- 1.89% Korean
- 1.48% French
- 1.45% Punjabi (Panjabi)
- 1.18% Spanish
- 1.12% Italian
- 1.1% Russian
- 1.02% Mandarin
- Housing in the area comprises of:
- 67.65% Apartment 1-4 floors
- 14.15% Single detached
- 13.52% Row houses
- 2.45% Duplex
- 2.23% Semi detached
- 0% Apartment 5 or more floors
- Others commute by:
- 9.14% Public transit
- 7.77% Foot
- 3.5% Bicycle
- 0.31% Other
- 34.62% High school
- 21.67% College certificate
- 15.34% Did not graduate high school
- 14.04% Bachelor degree
- 9.05% Trade certificate
- 4.33% Post graduate degree
- 0.95% University certificate
- The average air quality index for the area is 1
- The area receives 141.66 mm of precipitation annually.
- The area experiences 7.39 extremely hot days (32.88°C) per year.
Request Neighbourhood Information
Learn more about the neighbourhood and amenities around this home
Request NowPayment Calculator
- $
- %$
- %
- Principal and Interest $5,757 /mo
- Property Taxes n/a
- Strata / Condo Fees n/a

