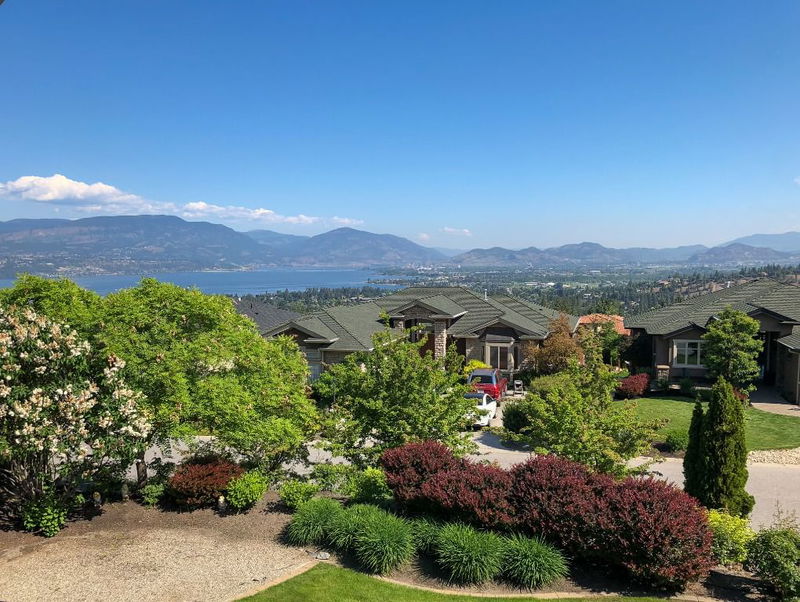Key Facts
- MLS® #: 10330949
- Property ID: SIRC2224733
- Property Type: Residential, Single Family Detached
- Living Space: 4,320 sq.ft.
- Lot Size: 0.22 ac
- Year Built: 2004
- Bedrooms: 5
- Bathrooms: 3
- Parking Spaces: 4
- Listed By:
- Macdonald Realty Interior
Property Description
Spectacular Views in One of Kelowna's Favourite Family Neighbourhoods! Lifestyle meets convenience with this immaculate walk-out rancher featuring the perfect family floor plan with 3 bedrooms upstairs & 2 bedrooms down! Built to showcase the views, this multi-generational home offers thoughtful accessibility features including an optional $18,000 stairlift & strategically placed low light switches, ideal for those with mobility needs. The heart of the home is centred around an expansive great room with gas FP & extensive hardwood floors. The kitchen dazzles with granite counters, SS appliances, a 3-person bar + a pantry. Adjacent to the kitchen, is a breakfast nook that opens to a sprawling balcony with seamless glass railings overlooking the pool-sized backyard! Blend indoor & outdoor living + watch breathtaking sunsets over the Lake & Downtown Kelowna! The main floor also offers a dining room, a laundry room off the double garage, a 4pc bath & 3 bedrooms including the primary retreat where you can watch the city lights at night while enjoying a 5pc ensuite + large walk-in closet! Downstairs, the family room with a built-in home office invites relaxation & opens to the private backyard with mature landscaping. 2 additional bedrooms, including an oversized guest room with 4pc ensuite complete the lower level with a storage room + wine cellar! Nestled off a quiet laneway, enjoy living close to parks, schools, wineries, recreation & Save-on Foods! Fast possession is possible!
Rooms
- TypeLevelDimensionsFlooring
- Breakfast NookMain9' 11" x 11' 6"Other
- Mud RoomMain11' 3.9" x 13' 2"Other
- DenLower12' 3" x 18' 8"Other
- KitchenMain11' 6" x 16' 3"Other
- BedroomMain10' 6" x 11' 11"Other
- UtilityLower7' 2" x 9' 3.9"Other
- BathroomMain8' 5" x 18' 5"Other
- BathroomMain5' 11" x 11' 5"Other
- Wine cellarLower3' 6" x 14' 3"Other
- Dining roomMain10' 6" x 14' 5"Other
- FoyerMain7' 9.9" x 8' 6"Other
- Primary bedroomMain13' 9.9" x 15'Other
- BedroomLower18' x 20' 9"Other
- Family roomLower17' 3" x 26' 8"Other
- BedroomMain13' x 11' 11"Other
- Great RoomMain15' 9" x 17' 9.6"Other
- BathroomLower9' x 9' 3.9"Other
- BedroomLower10' 11" x 111' 11"Other
- StorageLower24' x 7'Other
- OtherMain8' 6.9" x 12' 2"Other
Listing Agents
Request More Information
Request More Information
Location
659 Arbor View Drive, Kelowna, British Columbia, V1W 4Z7 Canada
Around this property
Information about the area within a 5-minute walk of this property.
Request Neighbourhood Information
Learn more about the neighbourhood and amenities around this home
Request NowPayment Calculator
- $
- %$
- %
- Principal and Interest 0
- Property Taxes 0
- Strata / Condo Fees 0

