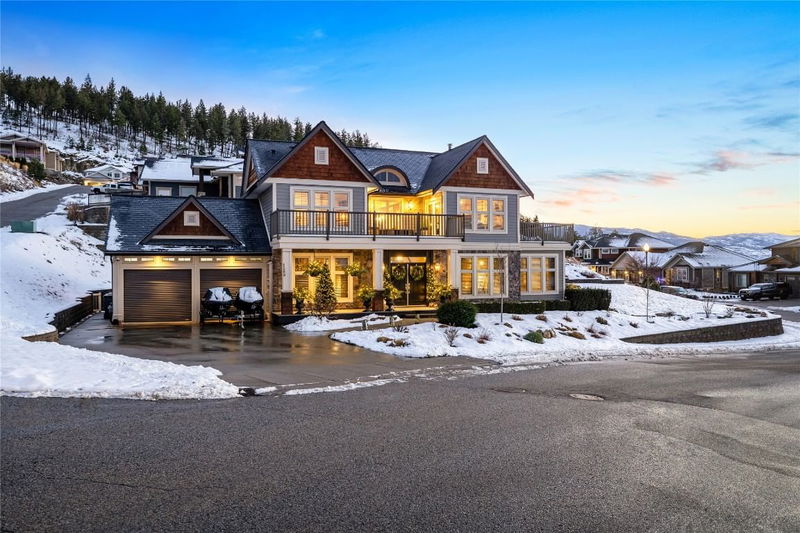Key Facts
- MLS® #: 10331034
- Property ID: SIRC2224713
- Property Type: Residential, Single Family Detached
- Living Space: 3,019 sq.ft.
- Lot Size: 0.27 ac
- Year Built: 2009
- Bedrooms: 3
- Bathrooms: 2+1
- Listed By:
- Royal LePage Kelowna
Property Description
Look no further - this stunning PNE Prize Home located in stunning Kirschner Mountain is the home you’ve been waiting for. This incredible family home is situated on a flat, corner lot and boasts beautiful lake, city, and mountain views. The main level welcomes you with a grand foyer, a gorgeous kitchen, plenty of living and dining space, double French doors that lead to a dream outdoor bar, hot tub, and beautifully landscaped pool-sized yard. There’s space to roam for your kids and/or pets as well in the fully fenced yard. The main level also features a 3-sided fireplace, Porcelain “hardwood” tile, in-floor radiant heat, a den/office space with custom built-in cabinets, laundry, and a licensed daycare. On the second level, enjoy two balconies to take in the gorgeous views. The large primary bedroom features a walk-in-closet, a tranquil ensuite bathroom with a walk in shower featuring dual shower heads and body jets, double vanity, soaker tub, and heated pebble flooring. Other great features include abundant street parking for all your guests, 2 furnace/AC units, 100 amp sub panel in the garage, surround sound throughout, and a Breathe-Right system on the furnace/AC. Located minutes away from Black Mountain Golf Club, parks, shopping, restaurants, and more.
Rooms
- TypeLevelDimensionsFlooring
- KitchenMain12' 9.6" x 14' 9.6"Other
- Bathroom2nd floor8' 9.9" x 4' 11"Other
- Recreation RoomMain12' x 15' 11"Other
- DenMain13' x 10' 3"Other
- Bedroom2nd floor12' 11" x 12' 3"Other
- Bedroom2nd floor12' 11" x 14' 8"Other
- Mud RoomMain20' 3.9" x 4'Other
- Primary bedroom2nd floor12' 11" x 26'Other
- Bathroom2nd floor12' 11" x 11' 5"Other
- Living roomMain13' x 11' 9.6"Other
- Laundry roomMain13' x 9' 2"Other
- Utility2nd floor3' 9.6" x 4'Other
- UtilityMain2' 9.9" x 10' 5"Other
- Dining roomMain12' 9.9" x 17' 9.6"Other
- FoyerMain12' 9.6" x 8' 6.9"Other
- Family room2nd floor12' 3" x 16' 9"Other
- Living roomMain12' 9.9" x 19' 9"Other
Listing Agents
Request More Information
Request More Information
Location
1169 Bellagio Avenue, Kelowna, British Columbia, V1P 1S1 Canada
Around this property
Information about the area within a 5-minute walk of this property.
Request Neighbourhood Information
Learn more about the neighbourhood and amenities around this home
Request NowPayment Calculator
- $
- %$
- %
- Principal and Interest $6,958 /mo
- Property Taxes n/a
- Strata / Condo Fees n/a

