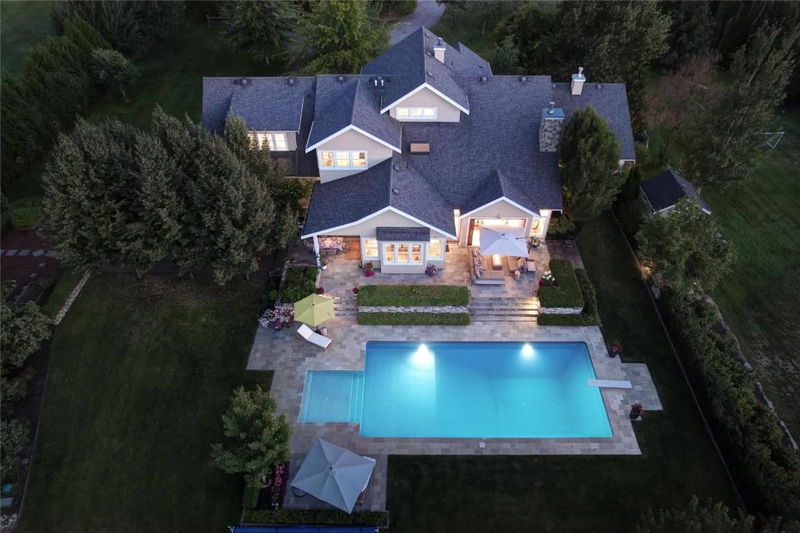Key Facts
- MLS® #: 10281178
- Property ID: SIRC2221090
- Property Type: Residential, Single Family Detached
- Living Space: 6,938 sq.ft.
- Lot Size: 6.63 ac
- Year Built: 2009
- Bedrooms: 6
- Bathrooms: 6+2
- Parking Spaces: 15
- Listed By:
- Unison Jane Hoffman Realty
Property Description
Luxury estate acreage in Southeast Kelowna. Offering over 6.6 acres, this property is surrounded by manicured grounds creating a park-like setting and offers the ultimate in privacy. Timeless Cape Cod Hampton-style exterior. This residence offers over 6900sqft of living space with custom finishings throughout include wood lined ceilings, stone, granite, timber beams and oak floors. Enjoy a bright and open concept main living area perfect for gathering as a family or hosting guests. High efficiency, wood burning fireplace in the living area for a cozy ambiance. Country kitchen with a unique double island design creating ample work and entertaining space. From the main living area numerous access points seamlessly lead to the outdoor pool and lounging areas expertly integrating indoor and outdoor living. Office space off the foyer. Primary master retreat with custom built-ins surrounding the fireplace, private access to the patio and tranquil ensuite with soaking tub. On the upper level you’ll find 2 generous-sized bedrooms with private ensuites, a large flex space, and lofted area that overlooks the great room below. More entertainment space can be found on the lower level with a wet bar, wine cellar, family room, home gym and secondary primary bedroom. Approximately 1,440sqft of finished space above the detached garage with 2 bedrooms, an office and 3 baths. Paved driveway, ample interior and exterior parking. This is truly a one-of-kind custom home with so much to offer.
Rooms
- TypeLevelDimensionsFlooring
- OtherLower9' 5" x 7' 6.9"Other
- OtherLower10' 9.6" x 8' 8"Other
- UtilityLower25' 3" x 25' 3.9"Other
- Recreation RoomLower31' x 28' 5"Other
- OtherLower24' 6.9" x 21' 6.9"Other
- Cellar / Cold roomLower71' 6" x 20' 3"Other
- BedroomLower27' 3.9" x 16' 9.9"Other
- BedroomLower12' x 13' 9"Other
- BathroomLower16' 3" x 7' 9.9"Other
- BathroomLower12' 6.9" x 7' 2"Other
- OtherLower6' 2" x 7' 8"Other
- Primary bedroom2nd floor18' 11" x 23' 2"Other
- Loft2nd floor25' 11" x 21' 8"Other
- Bedroom2nd floor14' 8" x 19' 6"Other
- Bedroom2nd floor17' 3" x 12' 9.6"Other
- Bathroom2nd floor7' 9.9" x 16'Other
- Bathroom2nd floor12' 6.9" x 8' 3"Other
- Bathroom2nd floor7' 6.9" x 8' 6"Other
- OtherMain7' 3.9" x 10' 6"Other
- OtherMain6' 11" x 12'Other
- Primary bedroomMain14' 6.9" x 16' 3"Other
- Home officeMain17' x 12' 6.9"Other
- Living roomMain22' 9" x 23' 9"Other
- Laundry roomMain16' 2" x 13'Other
- KitchenMain18' 6.9" x 17' 6.9"Other
- OtherMain33' 3.9" x 27' 2"Other
- FoyerMain12' 6" x 17' 5"Other
- Dining roomMain16' 3" x 15'Other
- BathroomMain16' 9" x 12' 6"Other
- OtherMain6' 6" x 5' 9.6"Other
Listing Agents
Request More Information
Request More Information
Location
4079 June Springs Road, Kelowna, British Columbia, V1W 4E2 Canada
Around this property
Information about the area within a 5-minute walk of this property.
Request Neighbourhood Information
Learn more about the neighbourhood and amenities around this home
Request NowPayment Calculator
- $
- %$
- %
- Principal and Interest $23,683 /mo
- Property Taxes n/a
- Strata / Condo Fees n/a

