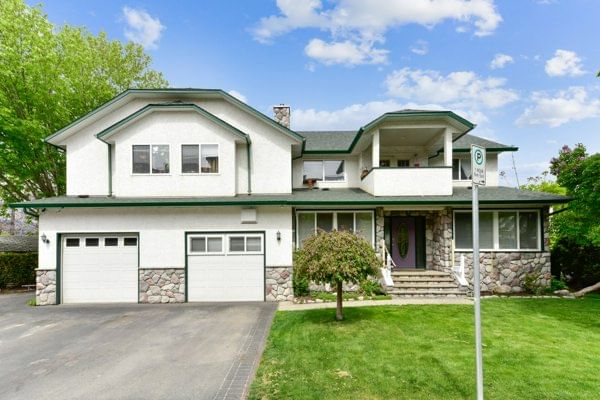Key Facts
- MLS® #: 10302601
- Property ID: SIRC2221015
- Property Type: Residential, Single Family Detached
- Living Space: 4,304 sq.ft.
- Lot Size: 0.20 ac
- Year Built: 1950
- Bedrooms: 7
- Bathrooms: 5+1
- Parking Spaces: 16
- Listed By:
- PG Direct Realty
Property Description
Visit REALTOR website for additional information. Unique opportunity to purchase a revenue property with development potential. Main home is updated 2
bedroom, 2 bathroom, Living & Family, Dining & Breakfast, Office & Den, Laundry with a separate
Laundry for tenants. Upstairs is a 2 bedroom, 1.5 bathroom legal suite and a 2 bedroom, 1 bathroom
in-law suite, both with balconies. Detached Garage/Workshop with alley access, heat & 220V with another
1 bedroom, 1 bathroom in-law suite above. Off street parking for 13, new roof, some appliances.
Rooms
- TypeLevelDimensionsFlooring
- FoyerMain4' 6" x 7' 3"Other
- DenMain7' 3.9" x 10' 6"Other
- Dining roomMain10' 6.9" x 13'Other
- Living roomMain13' x 16'Other
- DenMain7' 3.9" x 10' 2"Other
- Primary bedroomMain12' 9.9" x 15' 6"Other
- BathroomMain5' 6" x 13' 5"Other
- BathroomMain5' 9" x 6' 9.9"Other
- BedroomMain9' 11" x 12' 11"Other
- KitchenMain10' 9" x 12' 2"Other
- Breakfast NookMain6' 5" x 8'Other
- Family roomMain11' 9.9" x 17'Other
- Solarium/SunroomMain7' 6.9" x 15' 9.6"Other
- Laundry roomMain8' 9.9" x 9' 5"Other
- Laundry roomMain6' 6.9" x 9'Other
- Foyer2nd floor3' 6.9" x 6' 9.9"Other
- Other2nd floor5' 3.9" x 7' 2"Other
- Kitchen2nd floor9' 9" x 12' 6"Other
- Dining room2nd floor8' 9" x 12' 9.6"Other
- Living room2nd floor12' 9.6" x 13' 3"Other
- Bedroom2nd floor11' 9.6" x 13' 6"Other
- Bedroom2nd floor11' 9.6" x 11' 3.9"Other
- Bathroom2nd floor4' 9.9" x 8'Other
- Kitchen2nd floor10' 6.9" x 16' 2"Other
- Bedroom2nd floor10' x 10' 9.9"Other
- Bathroom2nd floor4' 9.9" x 8' 2"Other
- Bedroom2nd floor10' 9.9" x 11' 6"Other
- Dining room2nd floor7' 3.9" x 14' 6"Other
- Living room2nd floor10' 3.9" x 16' 2"Other
- Foyer2nd floor4' x 8' 8"Other
- Kitchen2nd floor9' 3.9" x 11' 9"Other
- Living room2nd floor9' 6.9" x 13' 6.9"Other
- Bedroom2nd floor9' 6.9" x 11' 9"Other
- Bathroom2nd floor4' 9.9" x 8' 9"Other
Listing Agents
Request More Information
Request More Information
Location
1506 Dickson Avenue, Kelowna, British Columbia, V1Y 4B7 Canada
Around this property
Information about the area within a 5-minute walk of this property.
Request Neighbourhood Information
Learn more about the neighbourhood and amenities around this home
Request NowPayment Calculator
- $
- %$
- %
- Principal and Interest 0
- Property Taxes 0
- Strata / Condo Fees 0

