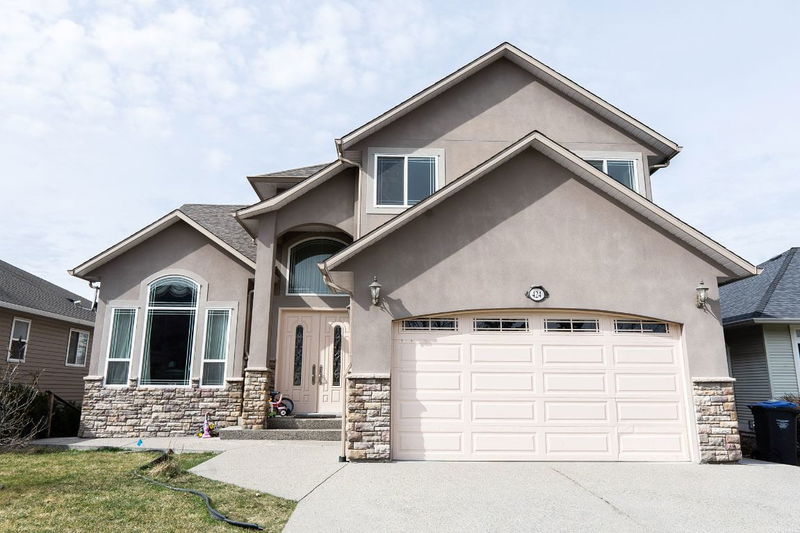Key Facts
- MLS® #: 10307469
- Property ID: SIRC2220834
- Property Type: Residential, Single Family Detached
- Living Space: 4,320 sq.ft.
- Lot Size: 7,056 sq.ft.
- Year Built: 2006
- Bedrooms: 7
- Bathrooms: 5
- Parking Spaces: 6
- Listed By:
- RE/MAX Kelowna
Property Description
Welcome to this stunning property located in a sought-after cul de sac. This spacious home boasts 7 bedrooms and 5 bathrooms, perfect for growing families or those who love to entertain. As you step inside, you'll immediately notice the abundance of space, from the large living areas to the oversized bedrooms. But that's not all, this home also features a huge rec room with its own separate entrance and a full bathroom, providing endless possibilities for your lifestyle needs. And if that isn't enough, this property also includes a legal 2 bedroom, 1 bathroom suite - the perfect option for extended family or as a mortgage helper. Don't miss out on the opportunity to make this house your home. Schedule a viewing today and experience all that this property has to offer.
Rooms
- TypeLevelDimensionsFlooring
- Bedroom2nd floor12' 11" x 12' 9"Other
- Bedroom2nd floor11' 6" x 9' 11"Other
- Primary bedroom2nd floor12' 11" x 17' 11"Other
- BathroomBasement5' 8" x 9' 2"Other
- BathroomBasement8' 8" x 5' 6.9"Other
- BedroomBasement12' x 9' 3.9"Other
- Dining roomMain16' x 10'Other
- Living roomMain8' x 9'Other
- FoyerMain6' x 7'Other
- Laundry roomMain6' x 10'Other
- BedroomMain11' x 12'Other
- KitchenMain19' x 12'Other
- Family roomMain11' x 16'Other
- KitchenMain9' x 7'Other
- BathroomMain8' x 4'Other
- Living roomMain14' x 17'Other
- Bathroom2nd floor5' 6.9" x 9' 3"Other
- Bathroom2nd floor9' 11" x 10'Other
- Bedroom2nd floor15' 2" x 9' 11"Other
- BedroomBasement17' x 11' 3.9"Other
- KitchenBasement15' 8" x 12' 8"Other
- Living roomBasement15' 8" x 12' 8"Other
- Recreation RoomBasement24' 3" x 14' 9.9"Other
Listing Agents
Request More Information
Request More Information
Location
424 Stetson Street, Kelowna, British Columbia, V1X 8A5 Canada
Around this property
Information about the area within a 5-minute walk of this property.
Request Neighbourhood Information
Learn more about the neighbourhood and amenities around this home
Request NowPayment Calculator
- $
- %$
- %
- Principal and Interest 0
- Property Taxes 0
- Strata / Condo Fees 0

